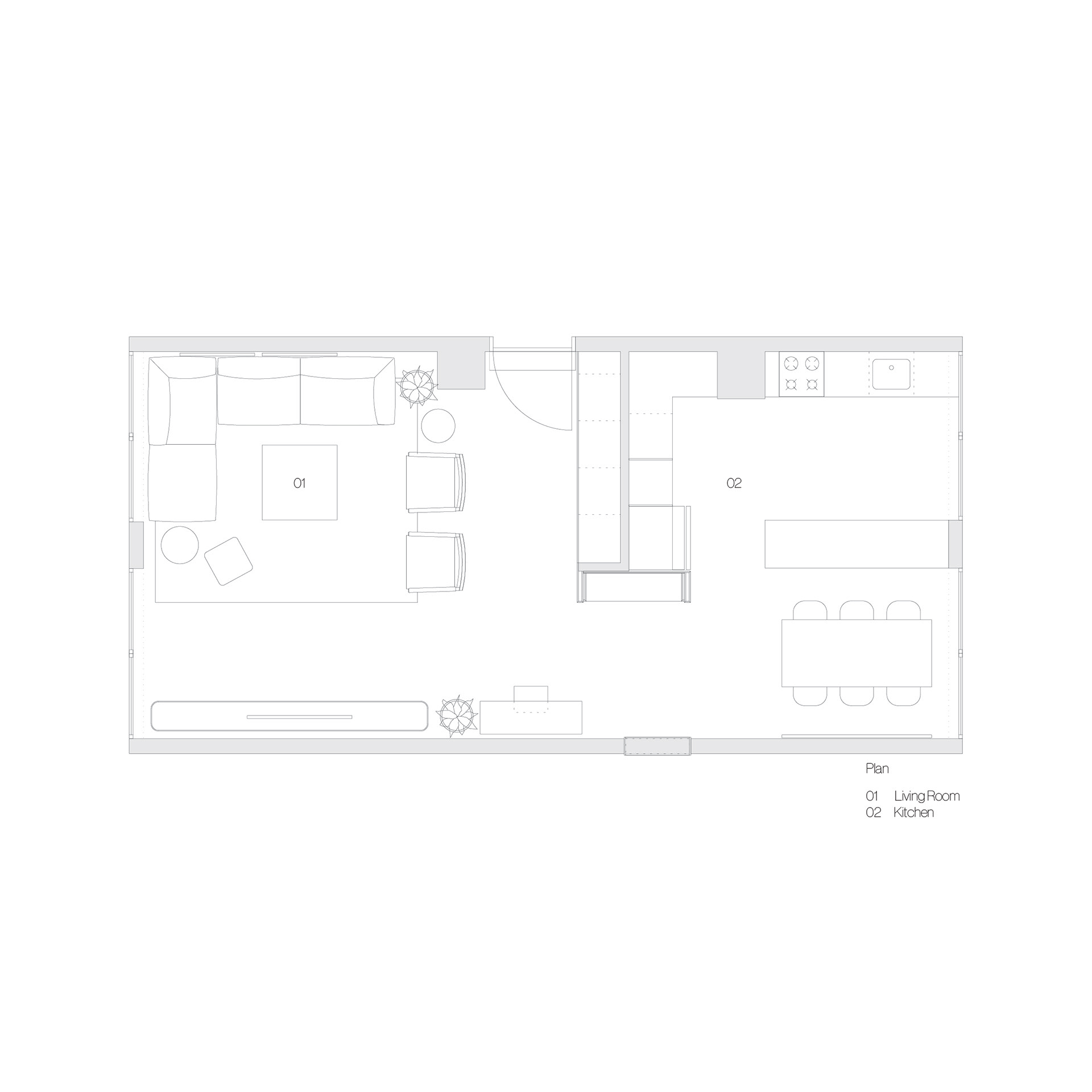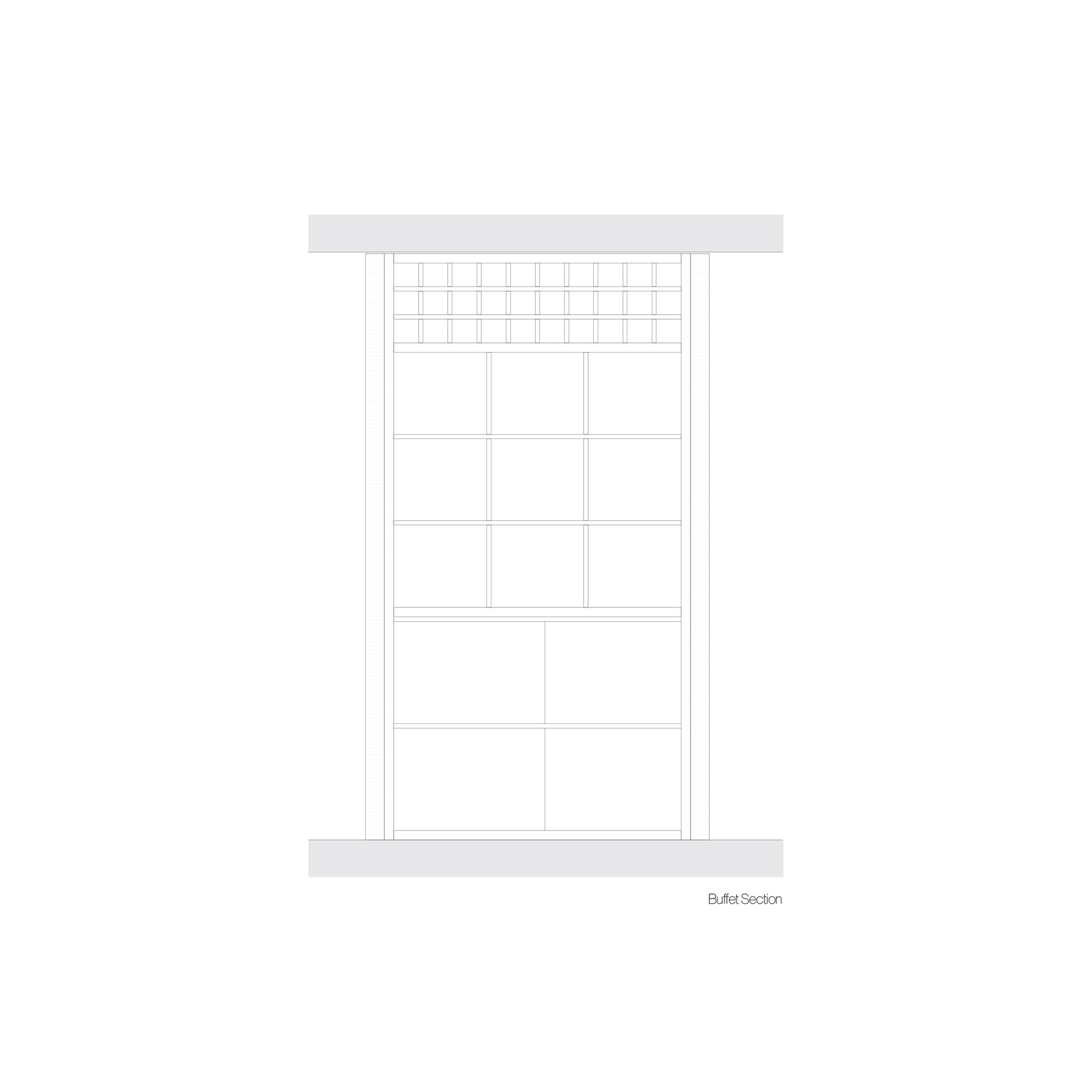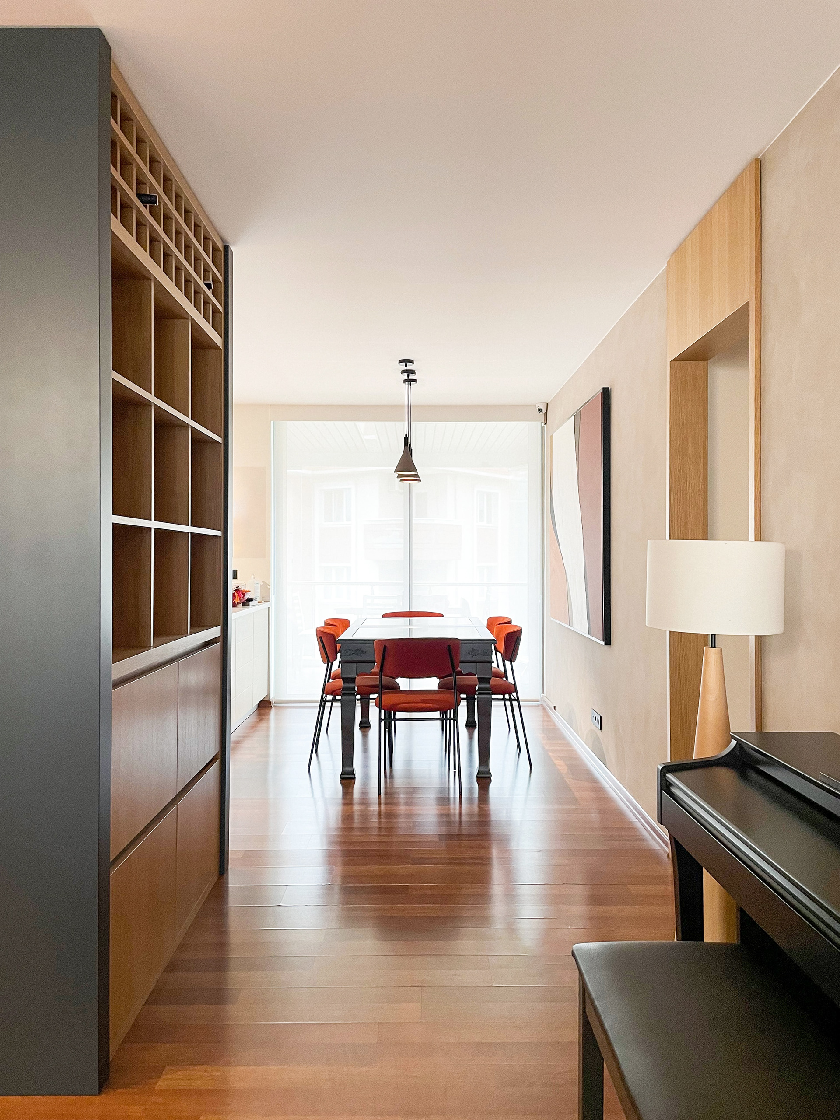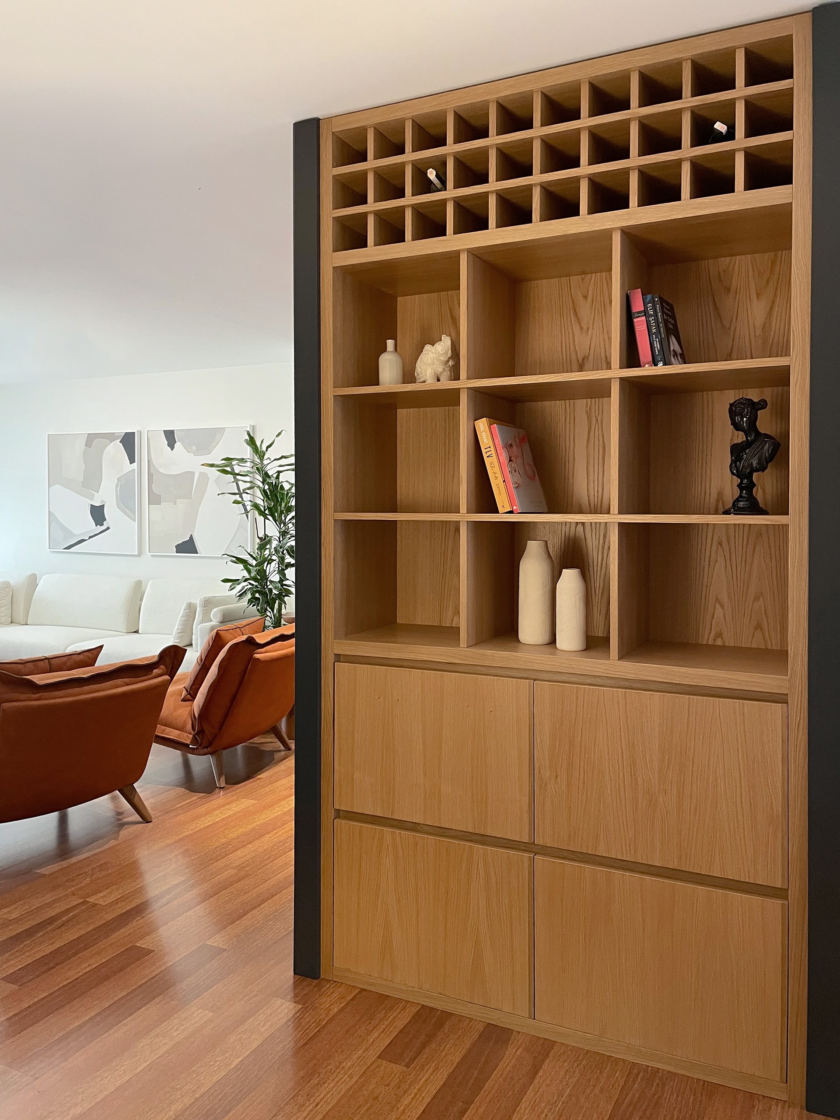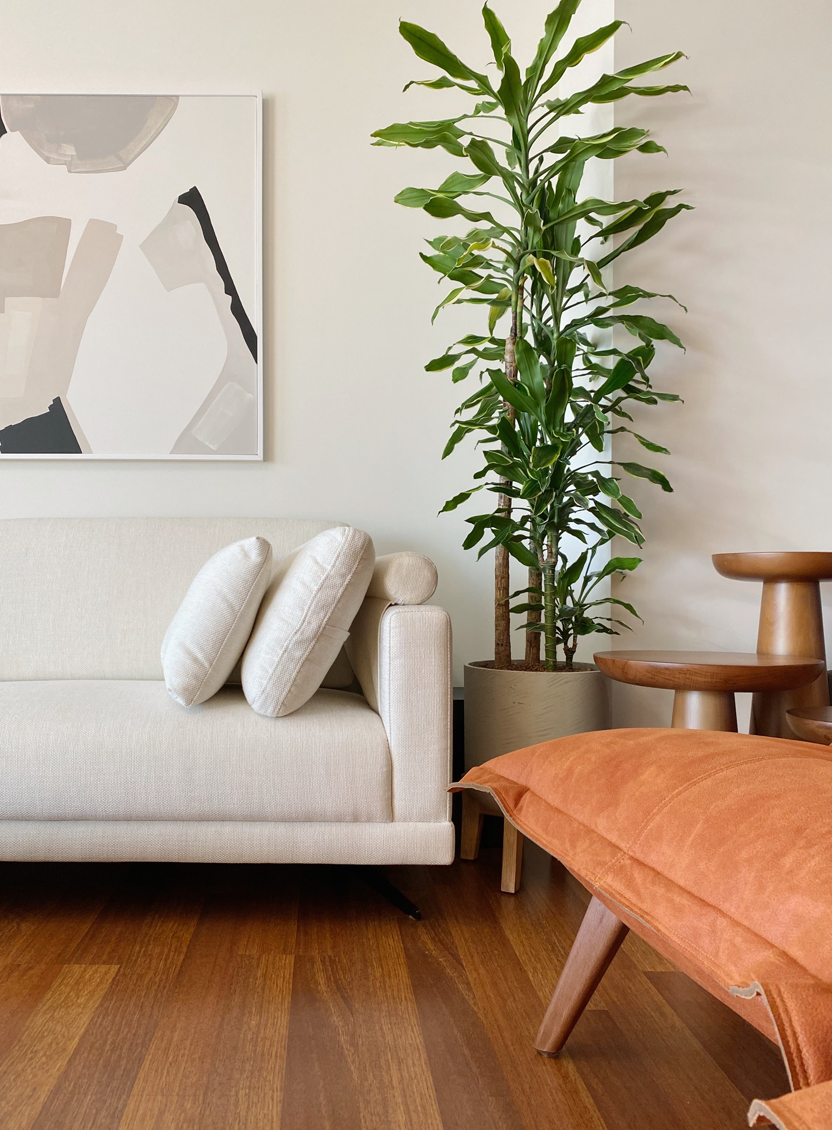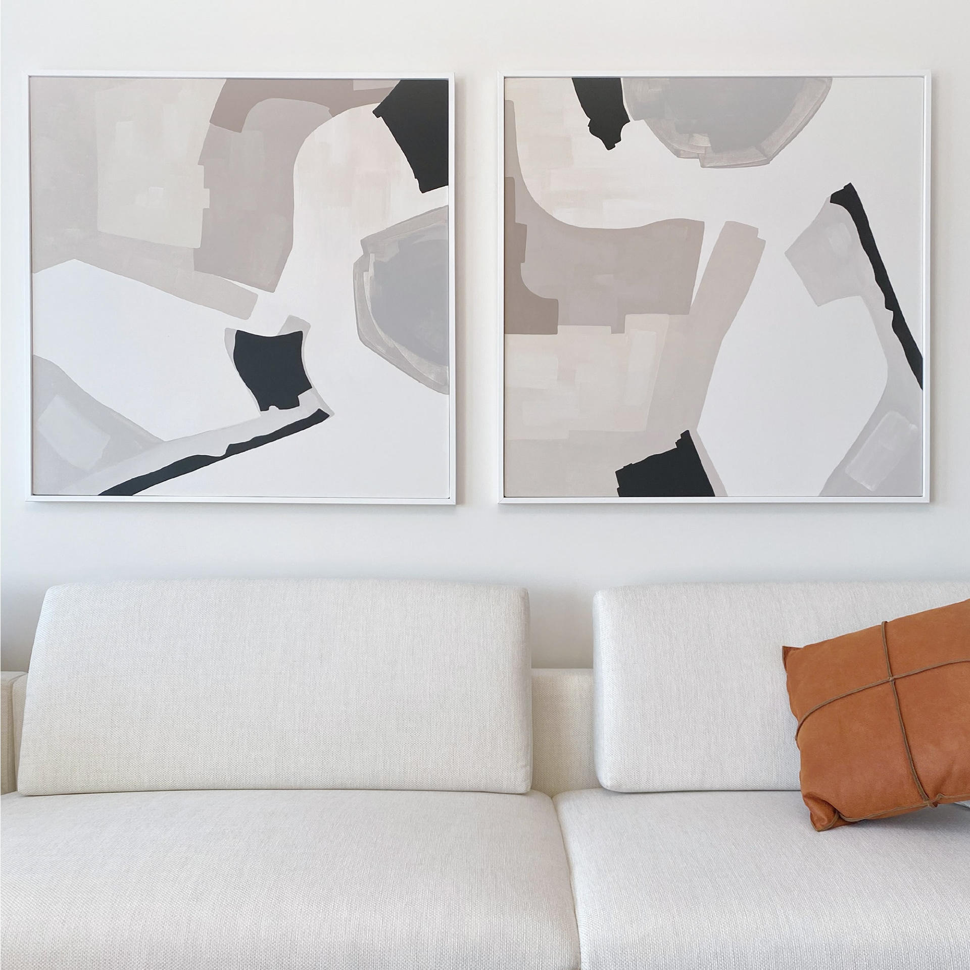VC LIVING
Complete interior design project and construction management for a living room in a private residence in Istanbul, featuring custom furniture design, spatial articulation, and a balanced interplay of material depth and color.
-
VC Living Room is a residential interior project centered around the transformation of a single custom-designed element into a defining architectural gesture. A dark-toned entrance cabinet anchors the space, acting as both an elegant backdrop for the living area and a quiet divider between the kitchen and lounge. Extending into a functional buffet, the piece accommodates drawers for dining essentials, open shelving for books and objects, and a dedicated wine storage unit, blending storage and sophistication in one seamless volume. The cabinet’s linear form strengthens the spatial separation between public and private zones, while its material depth contributes to a composed, tailored atmosphere. A textured wall finish along the transitional axis subtly reinforces the layout, guiding movement while adding tonal contrast. Natural oak surfaces paired with bright orange accents introduce a playful yet balanced character to the palette, creating a living environment that feels both refined and expressive. Each design decision in the VC Living Room contributes to a space that is quietly layered, highly functional, and deeply personal.
-
Leading Architect: Alp GÖRÜSÜK
Team: Sandy GÖRÜSÜK
Construction: Alp GÖRÜSÜK
Size: 40 m²
Location: Istanbul, Turkey
