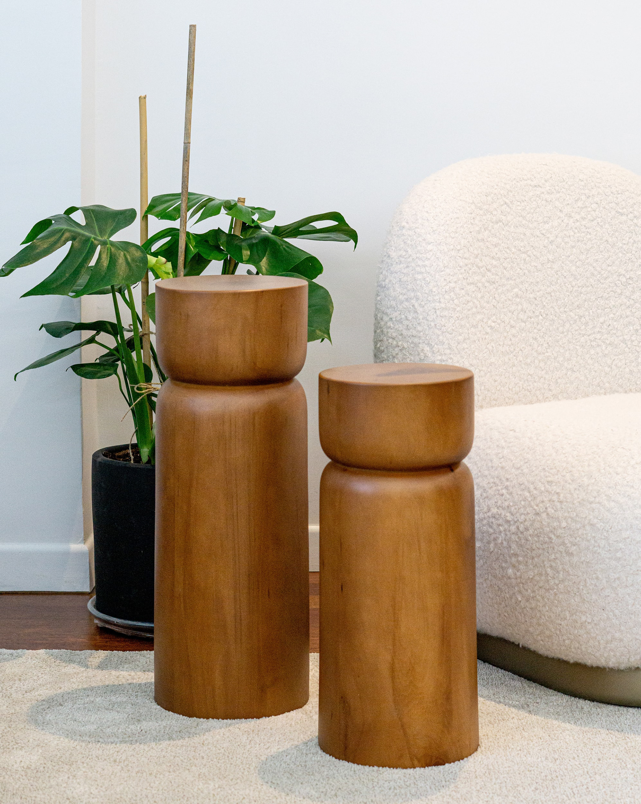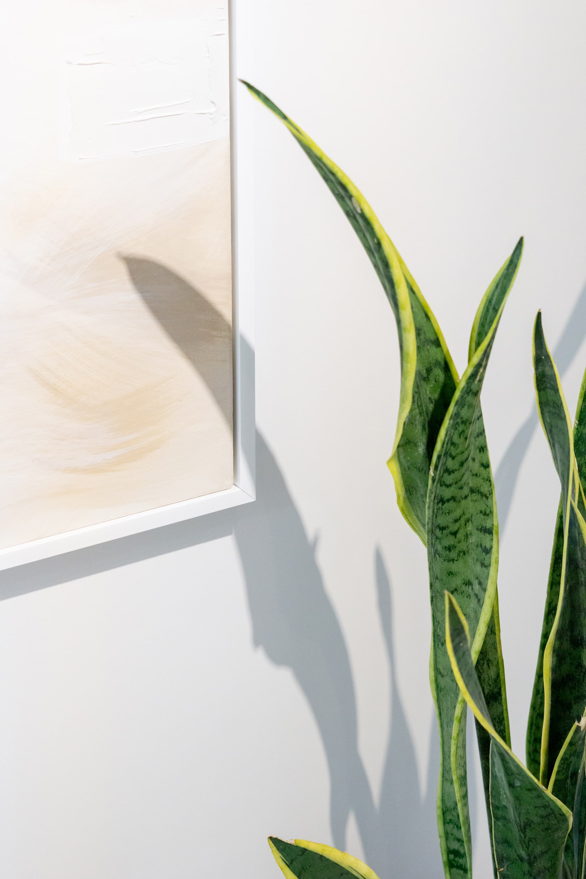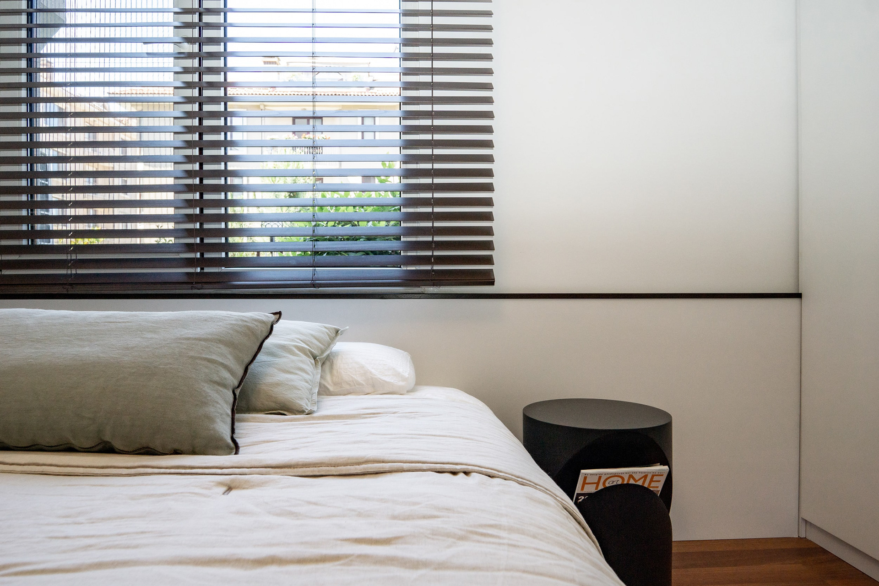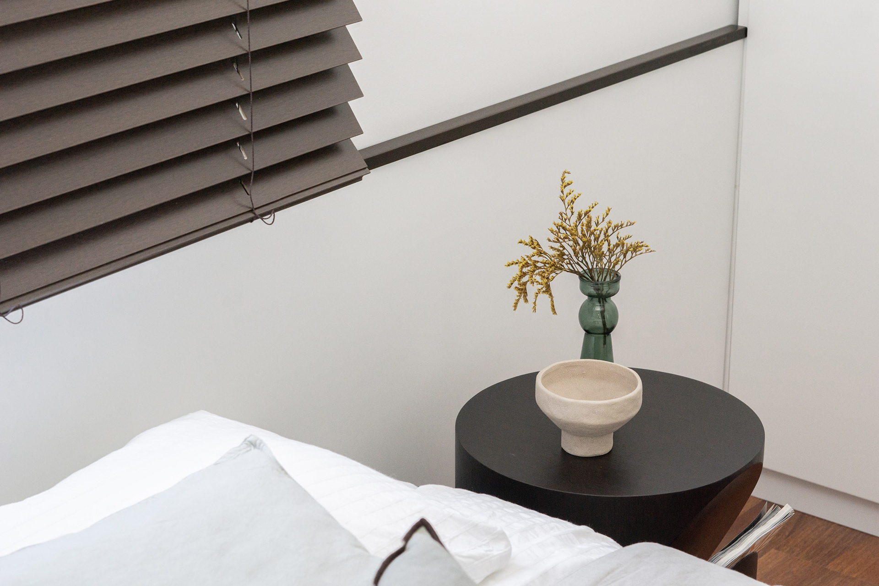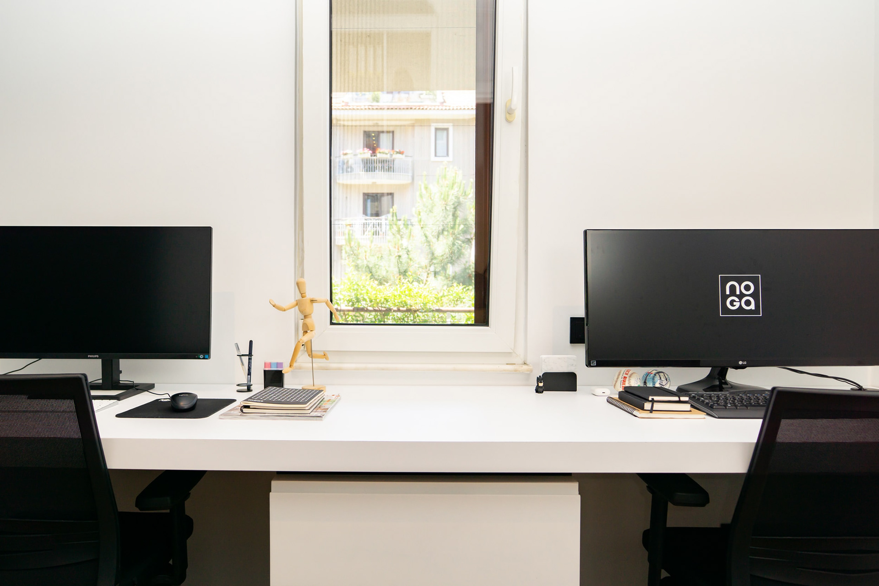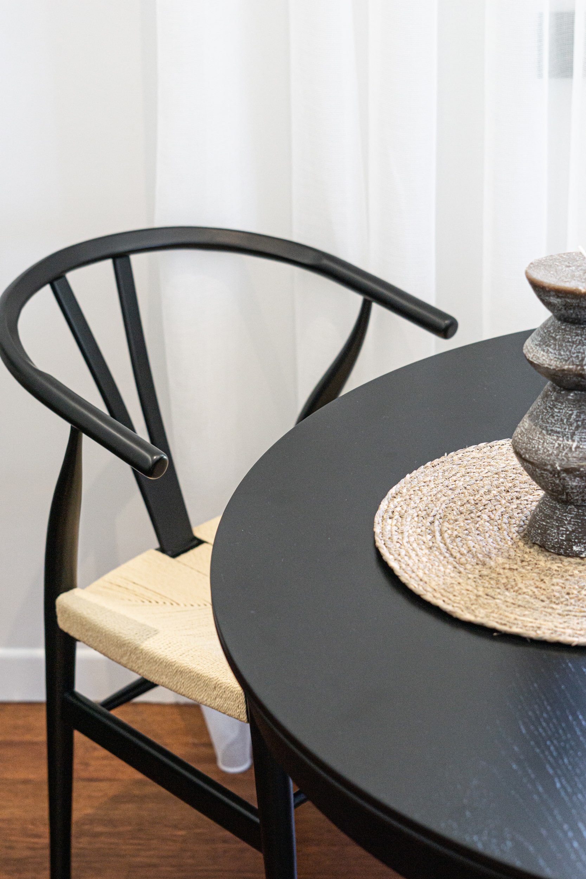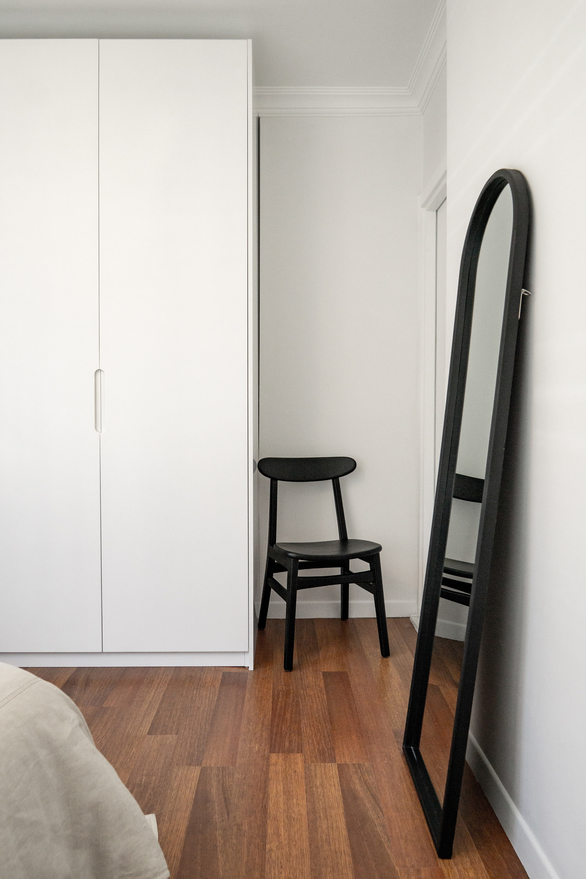SA HOUSE
Complete interior renovation project for a private residence, focusing on spatial clarity, material balance, and a calm domestic atmosphere.
-
Located in a quiet residential complex in Istanbul, SA House is a renovation project that reimagines a modest flat into a calm and composed home. The layout is designed to support a soft rhythm of daily life, balancing intimacy and openness across living, dining, and sleeping areas. The interiors are shaped by natural light, clean lines, and a carefully edited palette of materials, where dark wood, matte black details, and muted fabrics create a grounded yet airy atmosphere. In the living room, the integration of existing architectural features with custom furniture and thoughtful lighting enhances a sense of presence and warmth. A restrained use of color and ornamentation allows textures and light to define the space, while touches like the magazine nook in the nightstand and sculptural vases speak to quiet personality. The result is a home that feels calm, thoughtful, and intuitively lived in—shaped not only for functionality, but for a lasting sense of ease.
-
Leading Architect: Alp GÖRÜSÜK
Team: Sandy GÖRÜSÜK
Construction: Ömer YILDIRIM
Size: 70 m²
Location: Istanbul, Turkey
