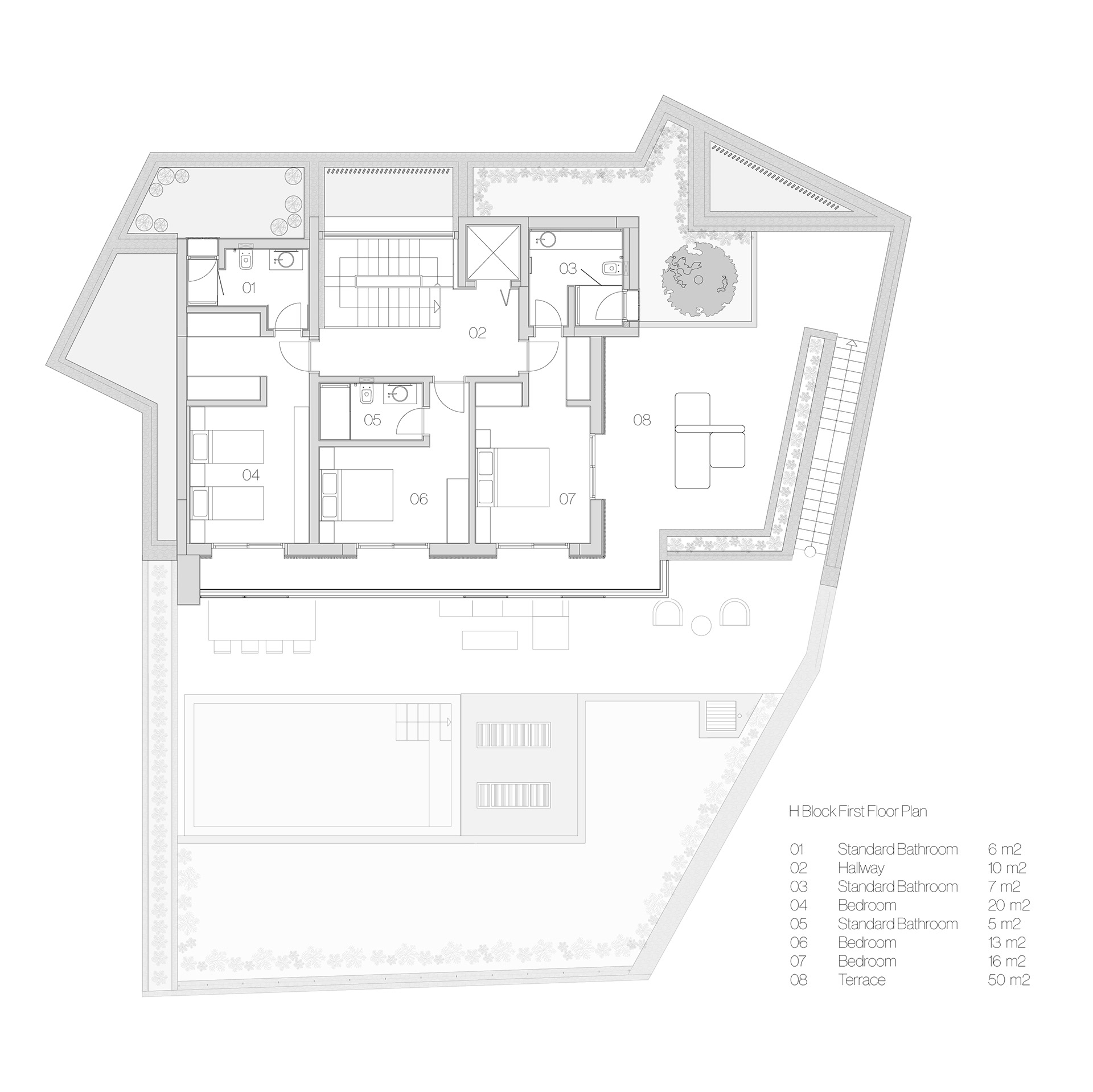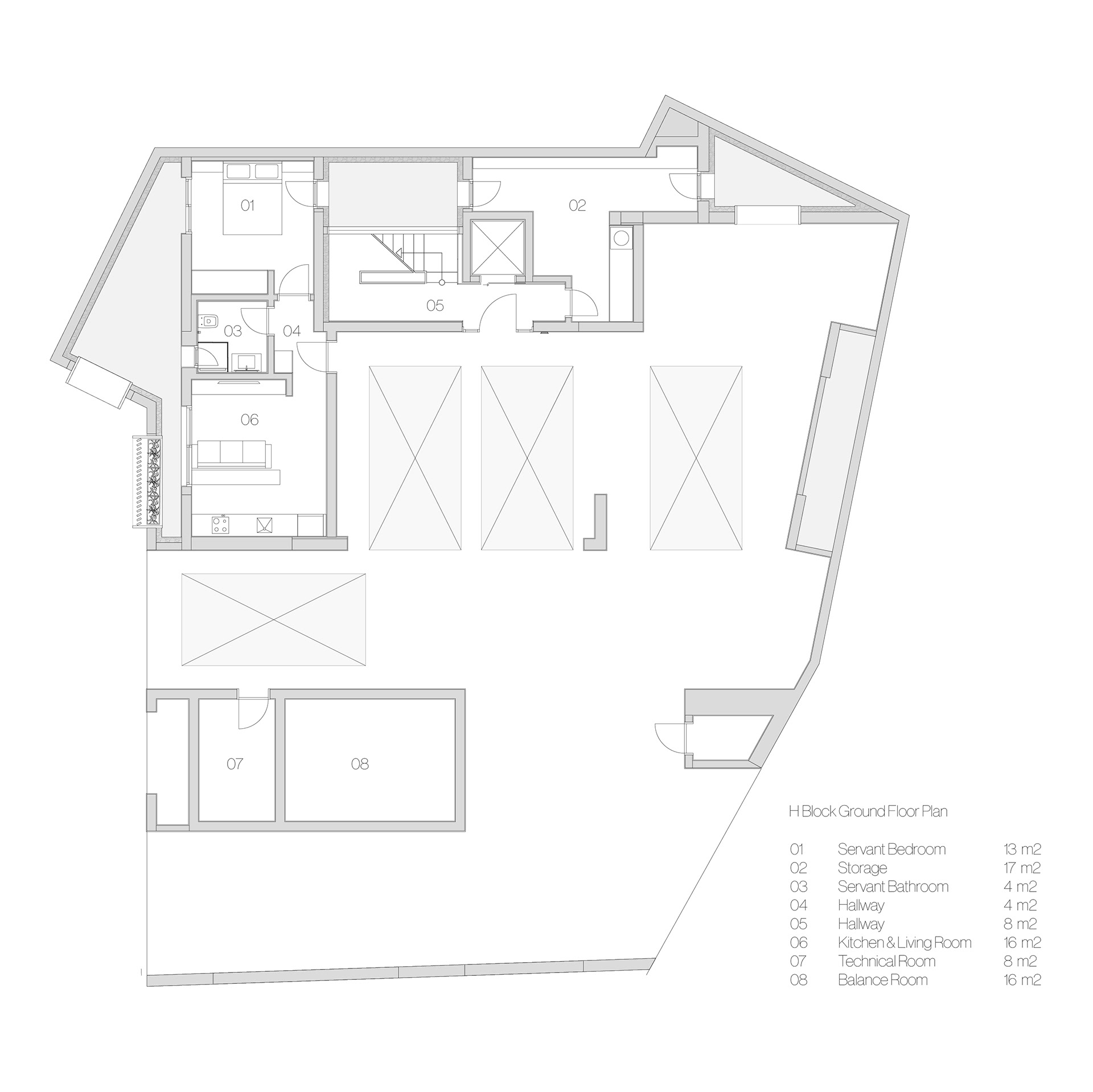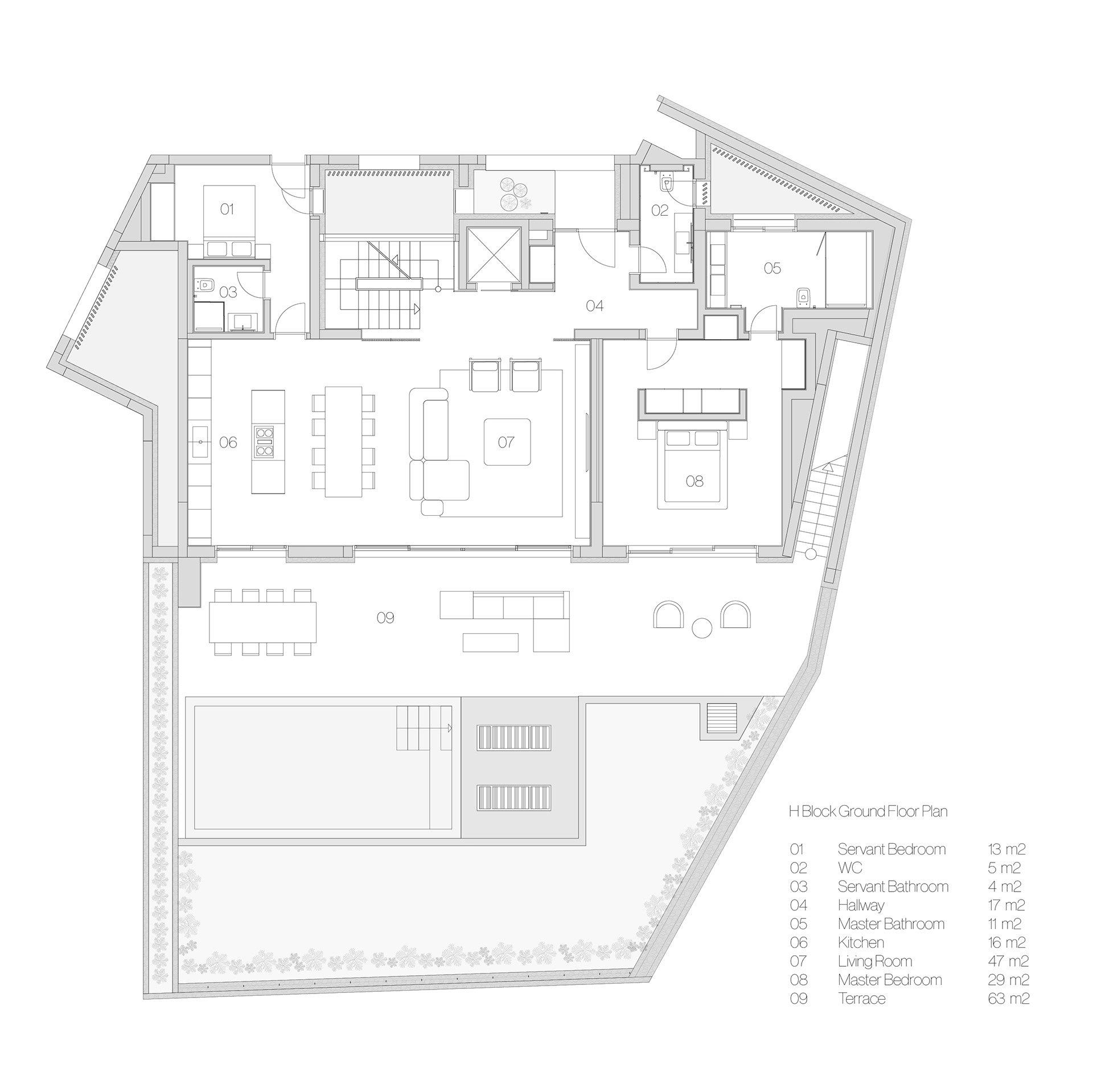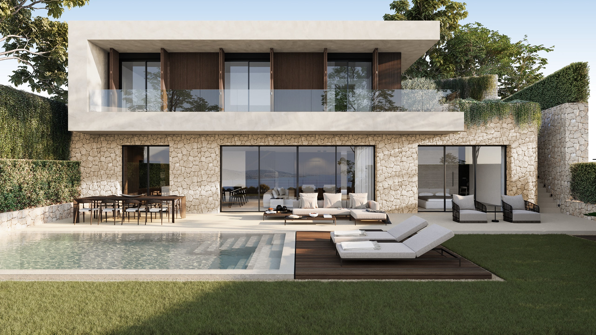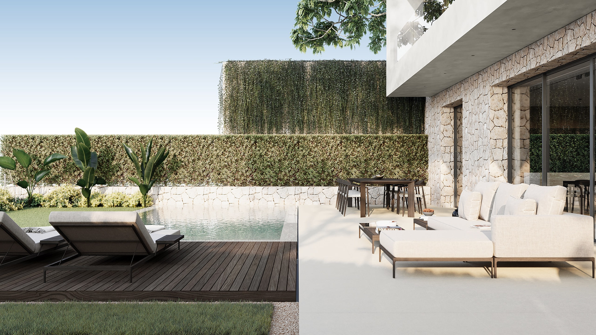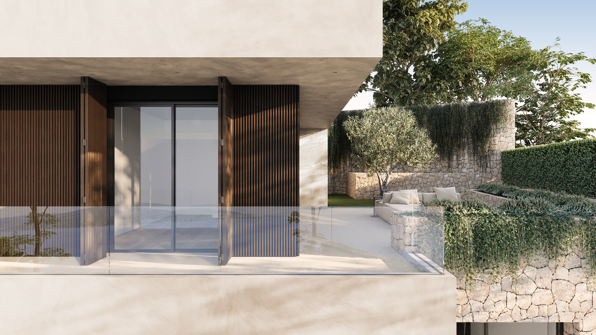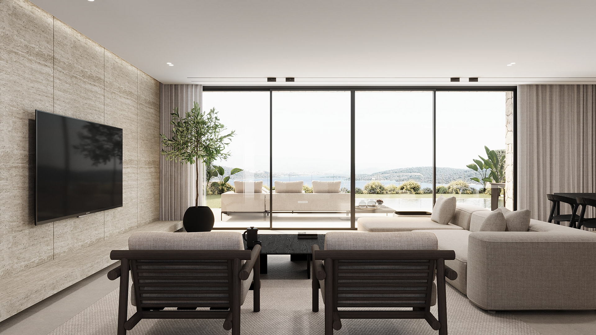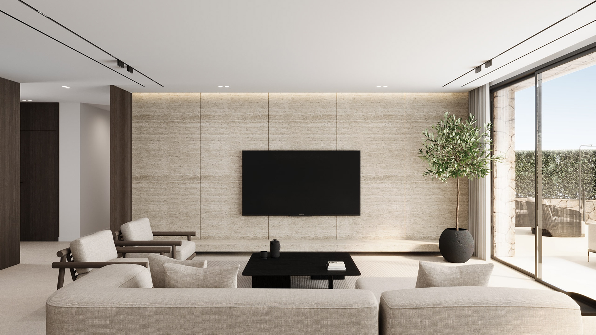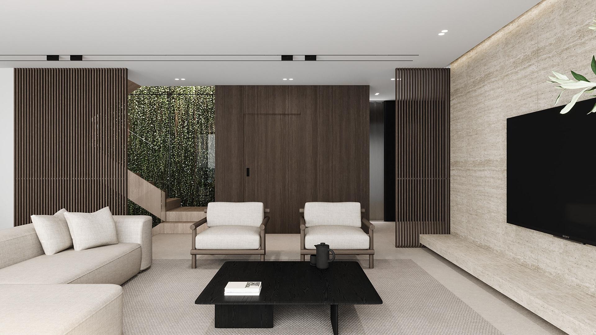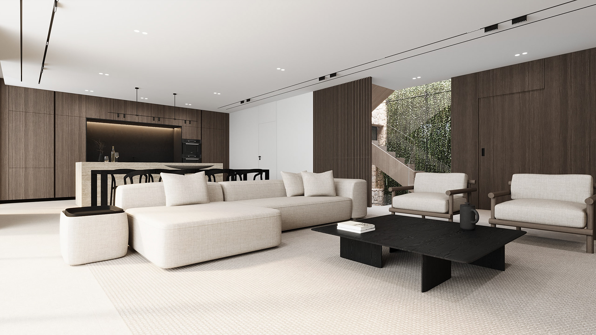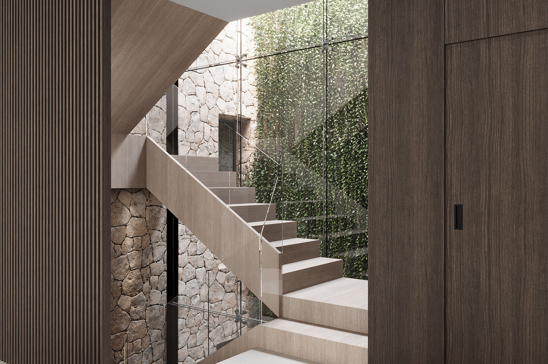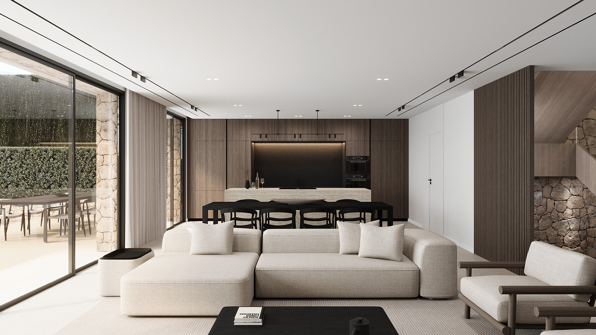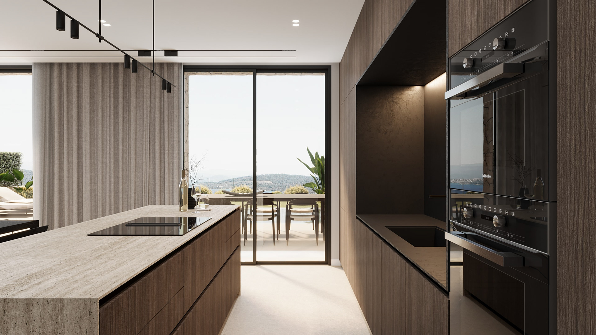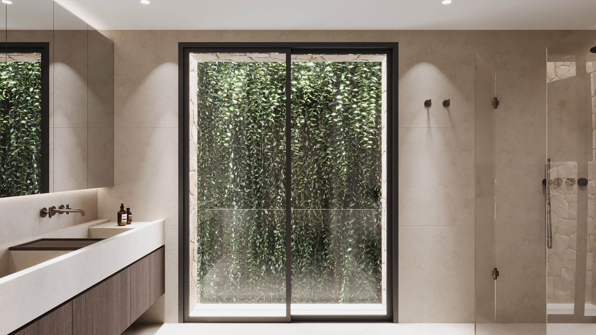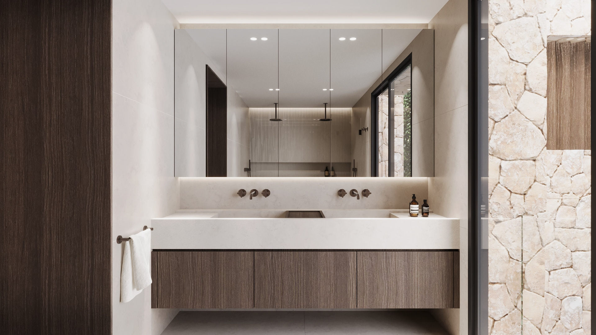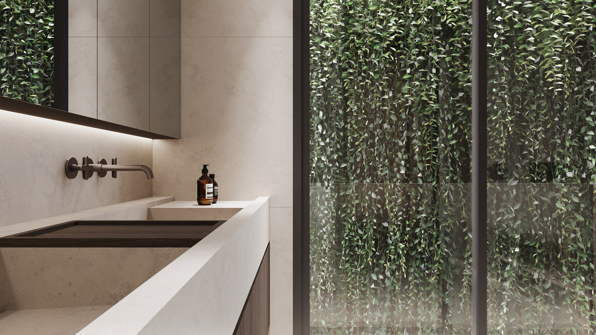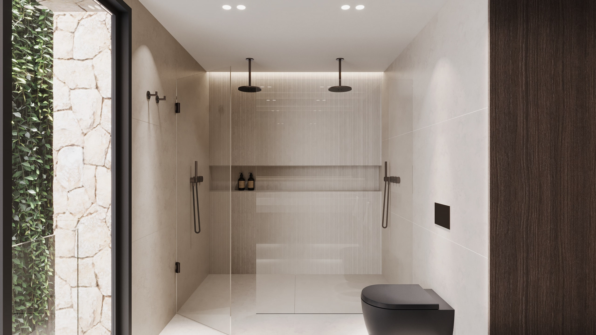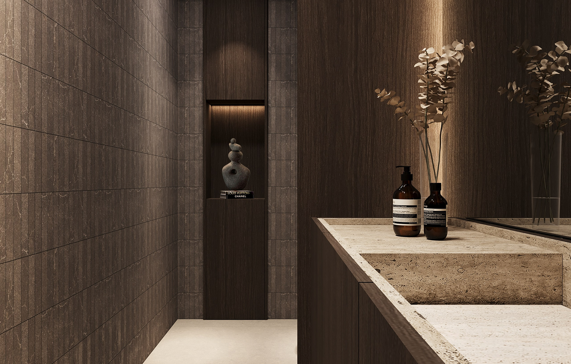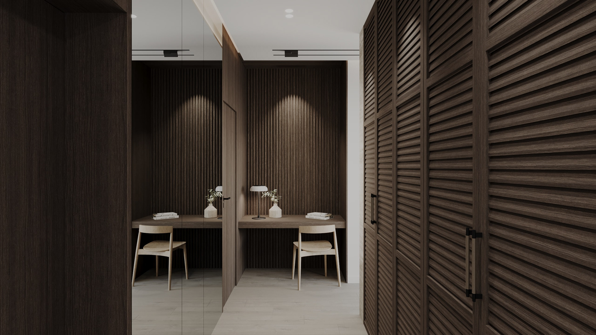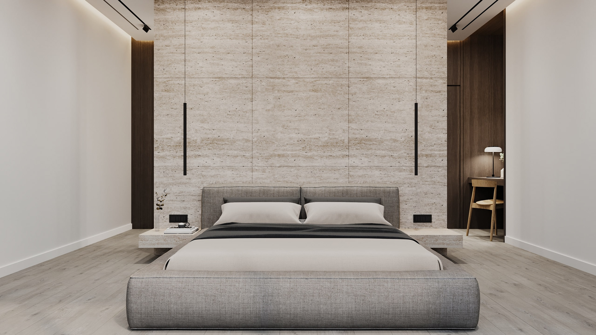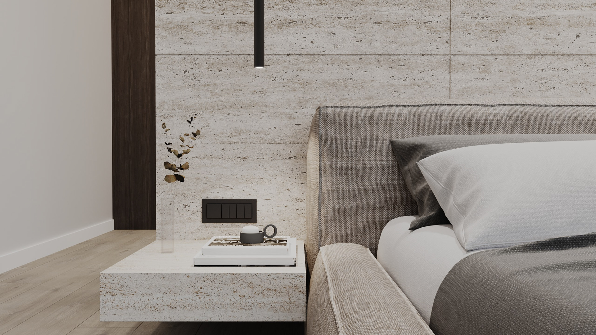OLABELLA PRIVATE VILLAS
Complete facade and interior design, spatial planning, interior and architectural application drawings including mechanical and electrical overlaps, and on-site supervision for ten private villas in Bodrum, transforming an initial massing into a cohesive architectural and material experience.
-
Set along the quiet slopes of Bodrum’s coastline, Olabella Private Villas offer ten thoughtfully designed residences, each a sanctuary of calm overlooking the Aegean Sea. Anchored in the region’s architectural heritage, the material palette embraces white plaster, walnut-toned wood, and creamy natural stone, elements chosen for their timeless character and tactile warmth. Honeycomb stone walls and wooden shutters frame sunlit courtyards, while interiors unfold through travertine surfaces, light oak flooring, and soft ceramic tiles. Each villa is designed to breathe, atriums invite daylight deep into the spaces, drawing in the lushness of the surrounding landscape. The rhythm of life flows through rooms that are at once purposeful and serene, generous living areas, intimate corners, and quiet bedrooms all harmoniously integrated. From the glow of the lighting to the integrity of each material detail, Olabella balances refined comfort with nature’s enduring presence, a quiet retreat shaped for contemplation, connection, and ease.
-
Leading Architects: Alp GÖRÜSÜK, Alp HAZAN
Team: Aysenur IBRIKCI, Elif PAMIR, Ege ZENTURK
Construction: TTK Insaat
Size: 5.000 m²
Location: Bodrum, Turkey
