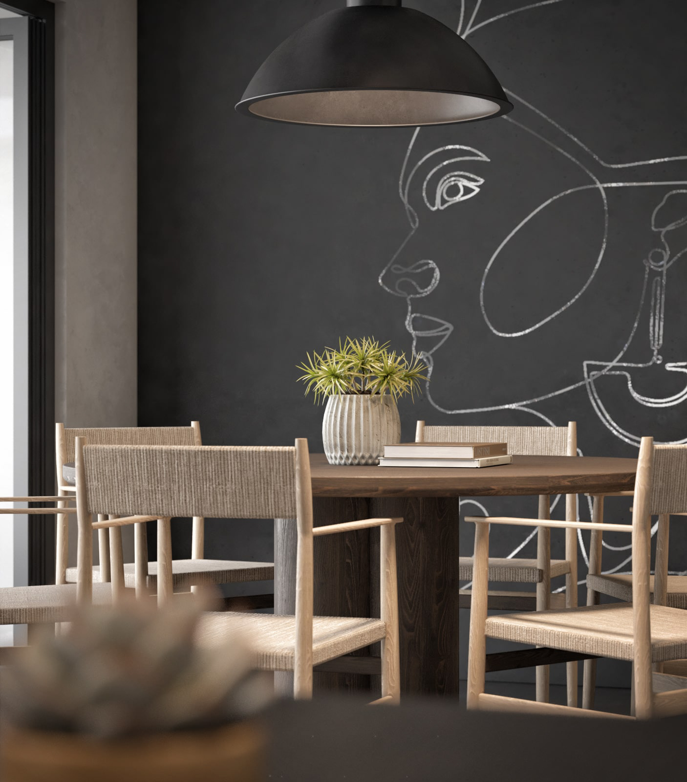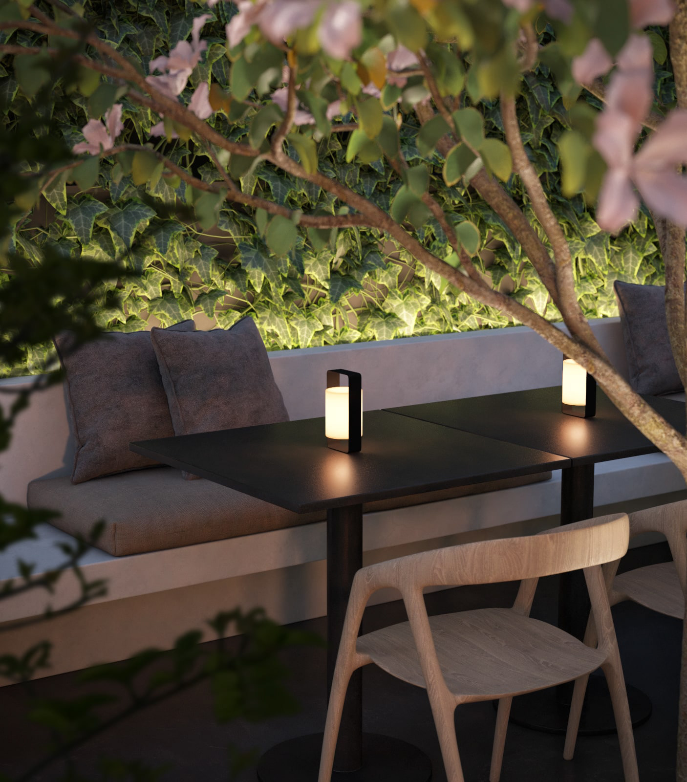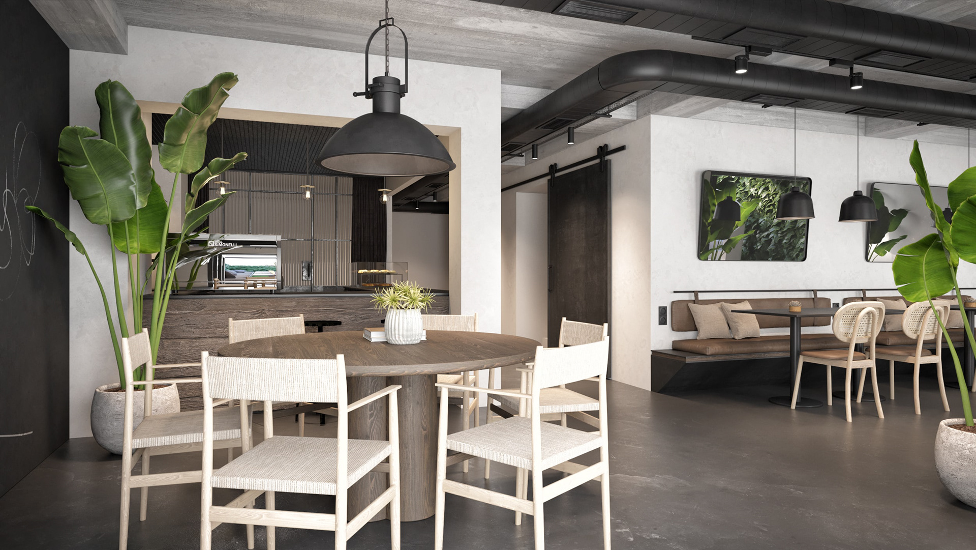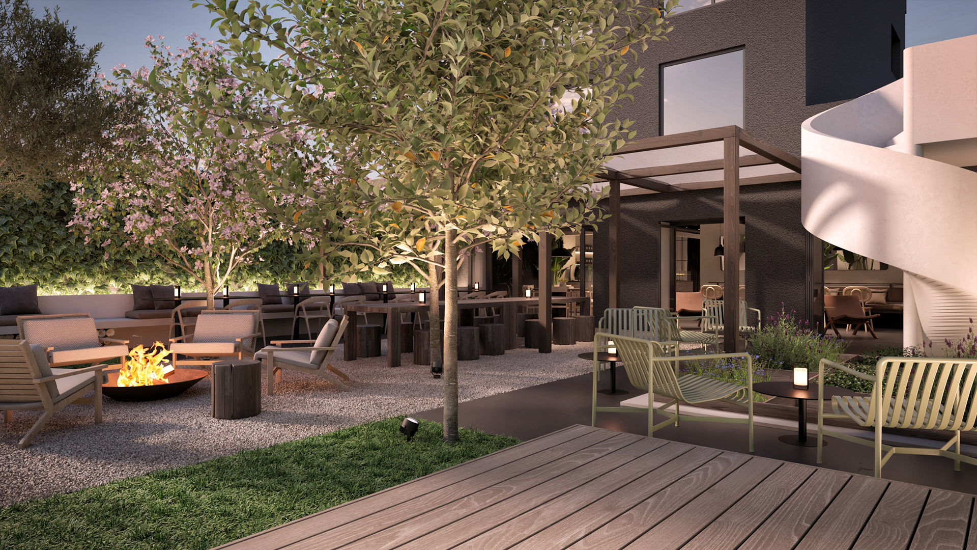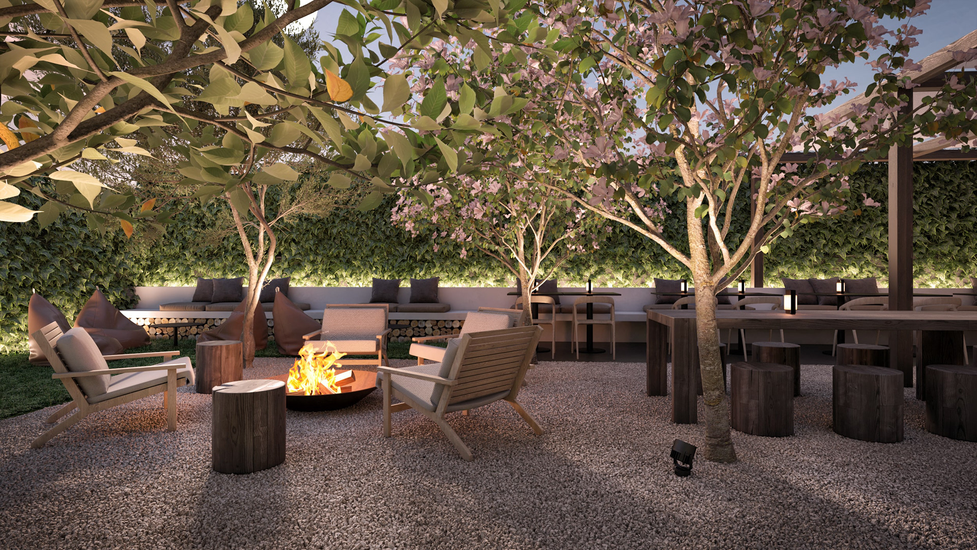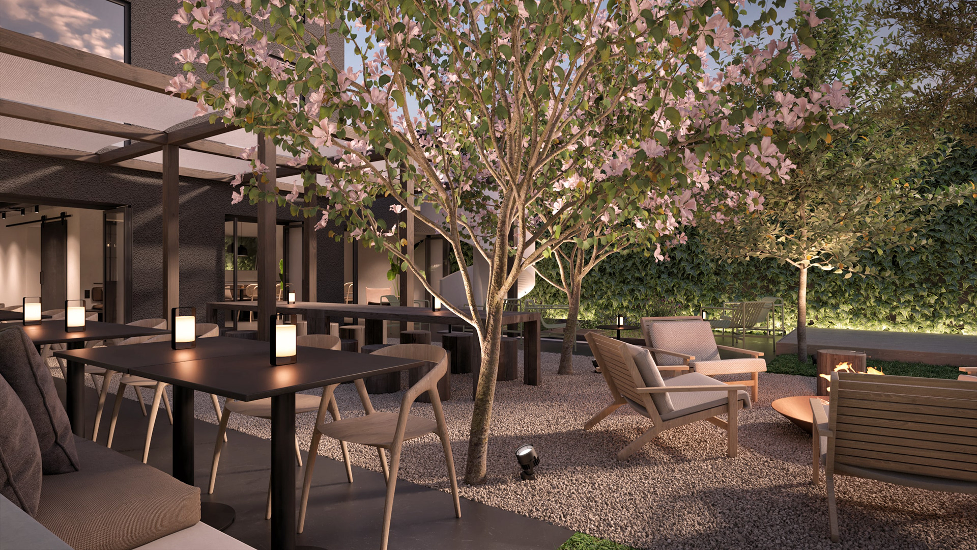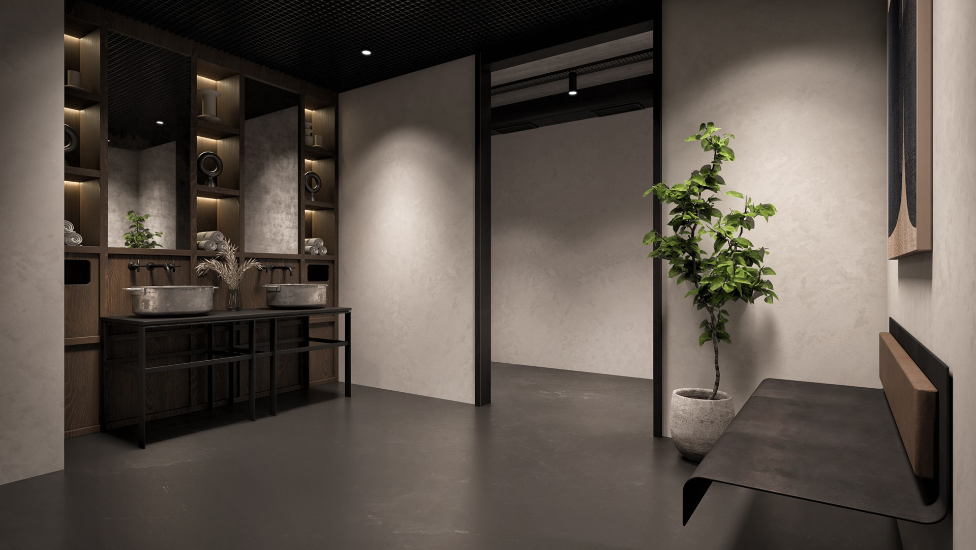MAS CAFE
Complete interior design project for a café, coworking space, and restaurant in Etiler, Istanbul. The scope included spatial planning, furniture and lighting design, outdoor integration, and on-site supervision. The design is shaped by a minimal material palette and a calm, community-focused atmosphere.
-
Mas Cafe is a complete interior design project located in a five-story building in Etiler, Istanbul. The space redefines its former identity as a luxury car gallery through a full-scope transformation that blends functionality with warmth and restraint. The project includes the full design of both indoor and outdoor areas, comprising the coworking café, restaurant, and garden lounge. Carefully curated furniture, lighting, and material selections were developed to ensure a calm yet charismatic atmosphere across all levels. The ground floor functions as a library-coworking space, while the basement houses a chef-led restaurant opening to a secluded backyard. Designed for the Lunapark community, a network of crypto entrepreneurs and creatives, the interior embraces a restrained material palette, allowing art and plants to bring life into the space. The result is a contemporary gathering place that flows seamlessly from day to night, with a spatial rhythm that supports both focus and leisure.
-
Leading Architects: Alp GÖRÜSÜK, Alp HAZAN
Team: Aysenur IBRIKCI, Hani TROUDI
Construction: Yosi AMON
Size: 500 m²
Location: Istanbul, Turkey
