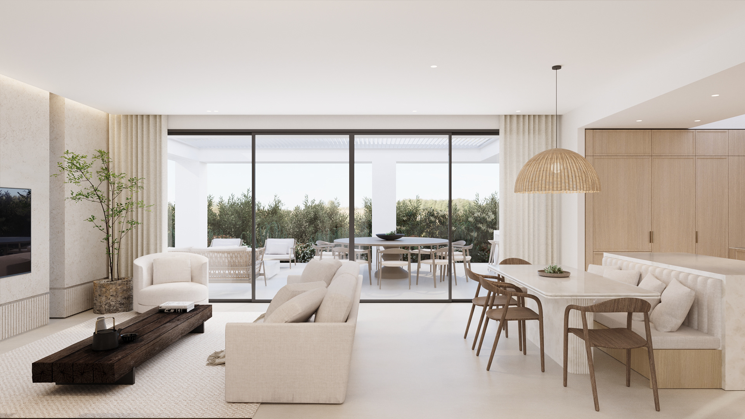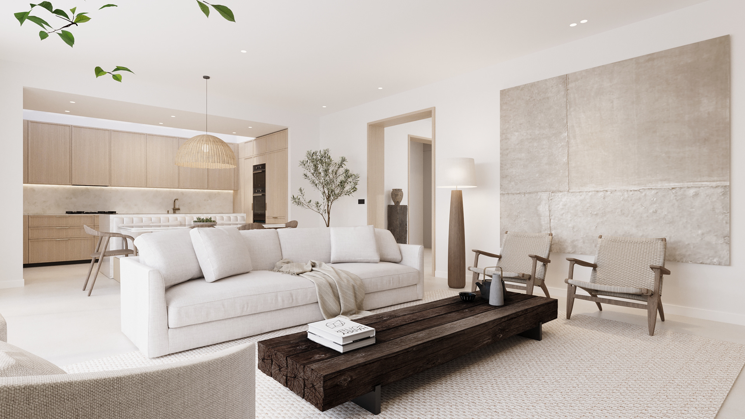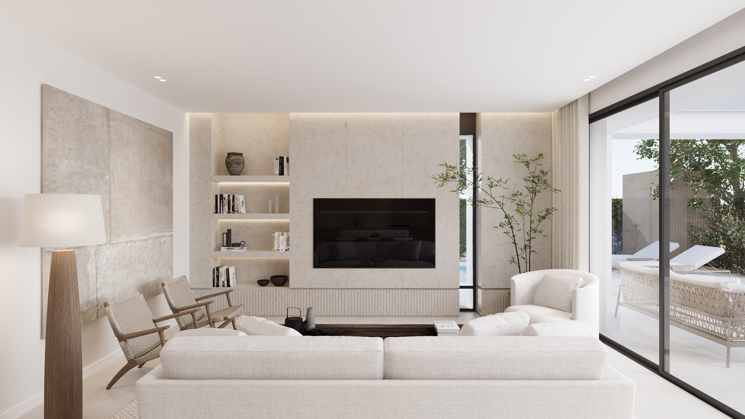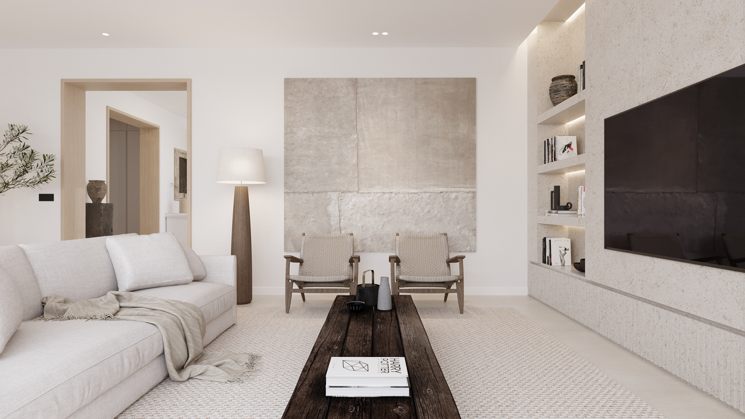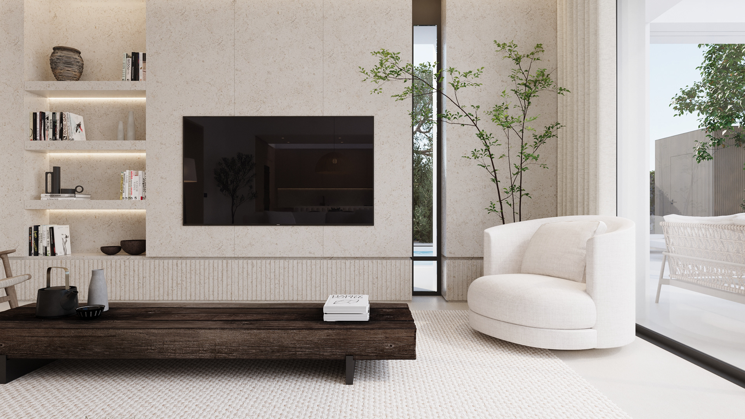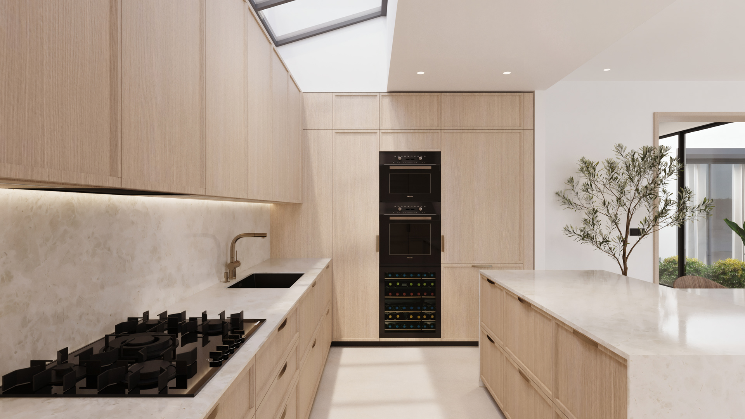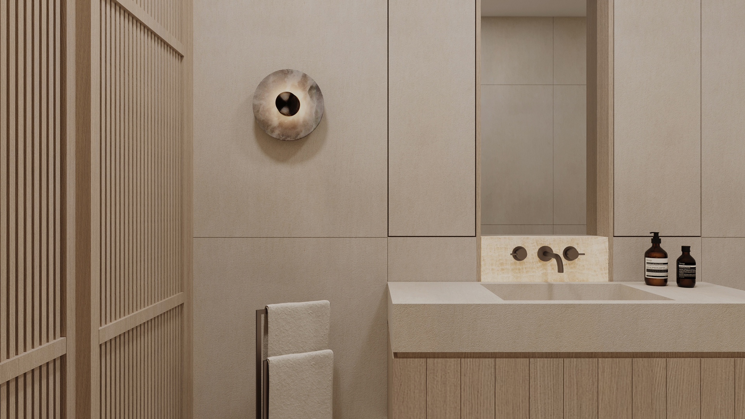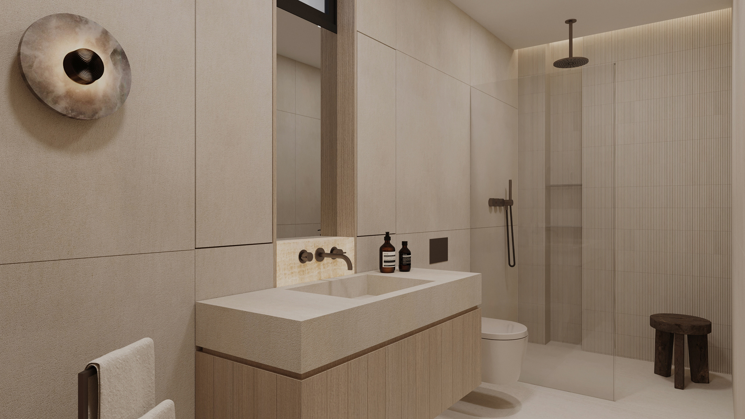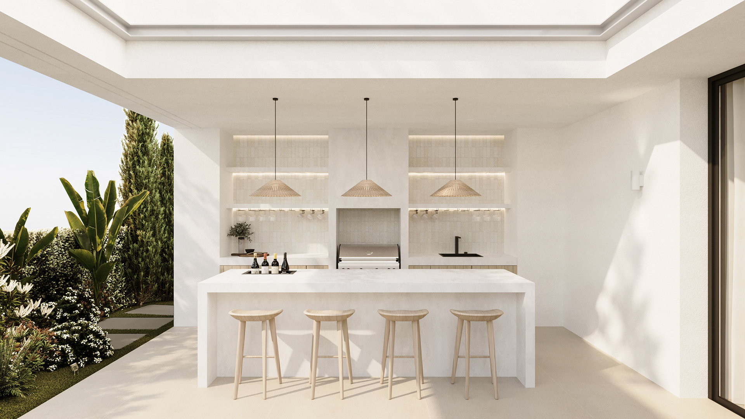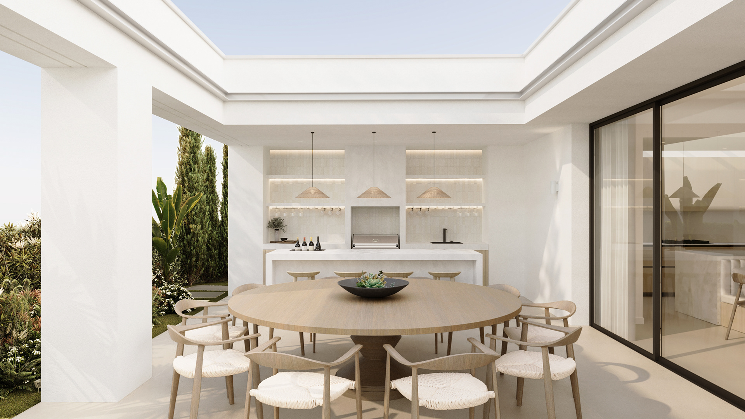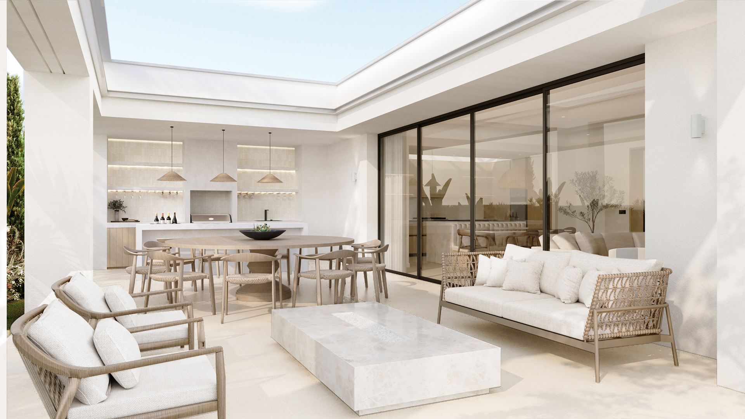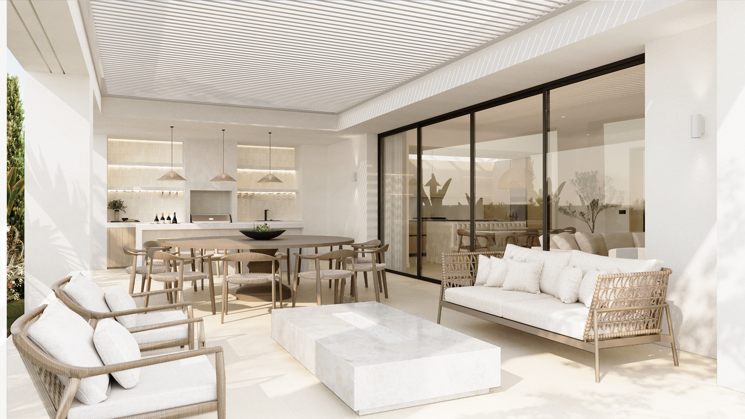KM HOUSE
Complete interior design project for a private villa in Bodrum, including architectural extensions, spatial planning, and landscape integration shaped by a natural material palette and soft Mediterranean rhythms.
-
KM House is a private villa situated in the quiet landscape of Gümüşlük, Bodrum, designed as a serene extension of its surroundings. The project involved the transformation and expansion of the living room, kitchen, entrance, bathroom, terrace, pool area, and sauna, drawing from the simplicity and warmth of traditional Bodrum and Aegean architecture. A restrained material palette of white plaster, natural oak, and textured stone defines the overall atmosphere, while large-format porcelain flooring provides a soft, continuous base for the space to unfold. The kitchen is extended with an integrated steel structure, forming a generous canopy for the terrace, shaded by a bioclimatic pergola with adjustable aluminum panels. A sunroof above the kitchen and a slim window along the TV wall invite natural light deep into the interiors, framing views of water and greenery throughout the day. Inside, a custom dining bench set against the island maximizes both functionality and flow, while the kitchen itself forms a U-shape that embraces generous storage and ease of movement. Outdoors, native landscaping surrounds the pool and terrace with layered texture and vibrant growth. The result is a private, light-filled retreat where every element supports a feeling of comfort, clarity, and quiet luxury.
-
Leading Architects: Alp GÖRÜSÜK, Alp HAZAN
Team: Alara Üngeldi
Size: 120 m²
Location: Bodrum, Turkey
