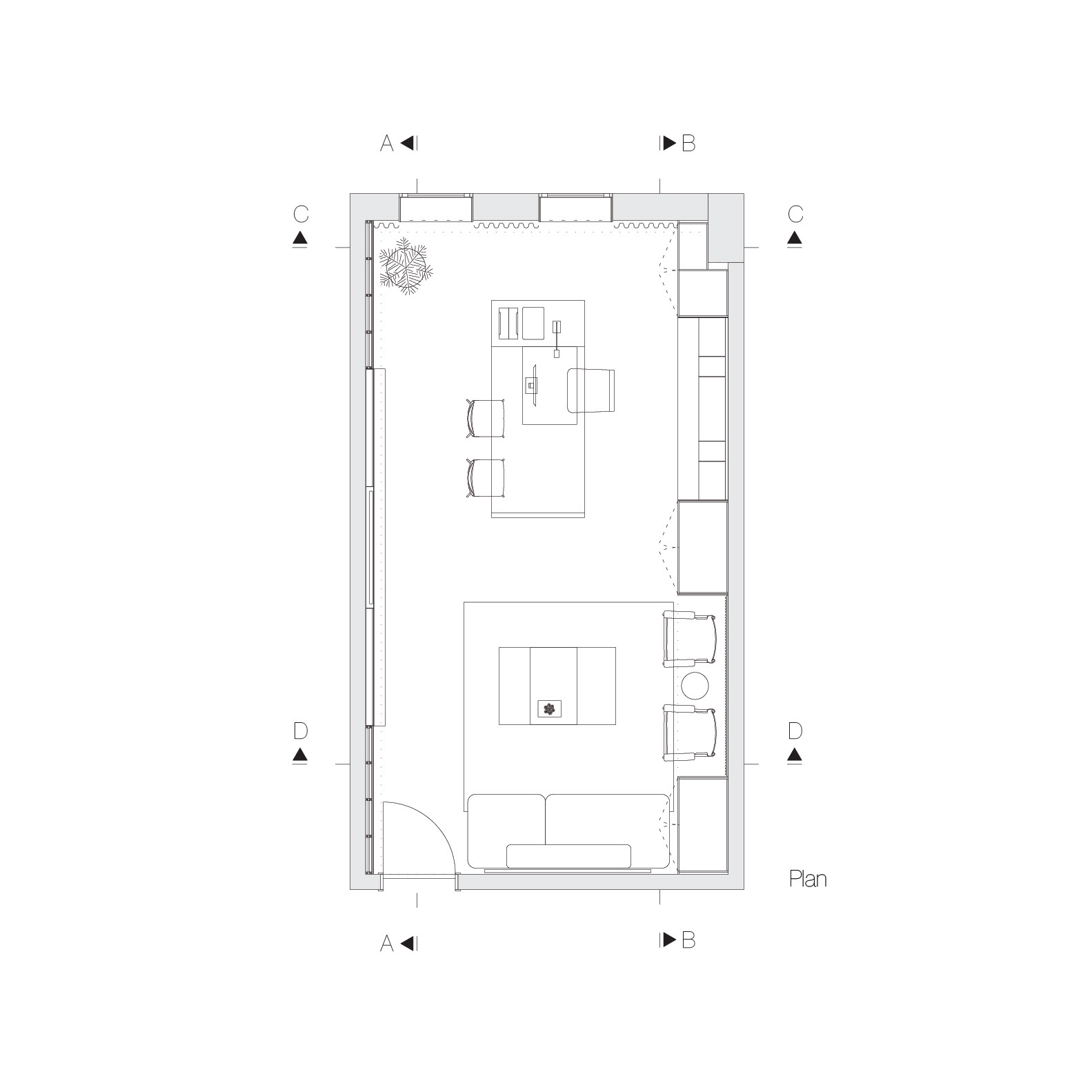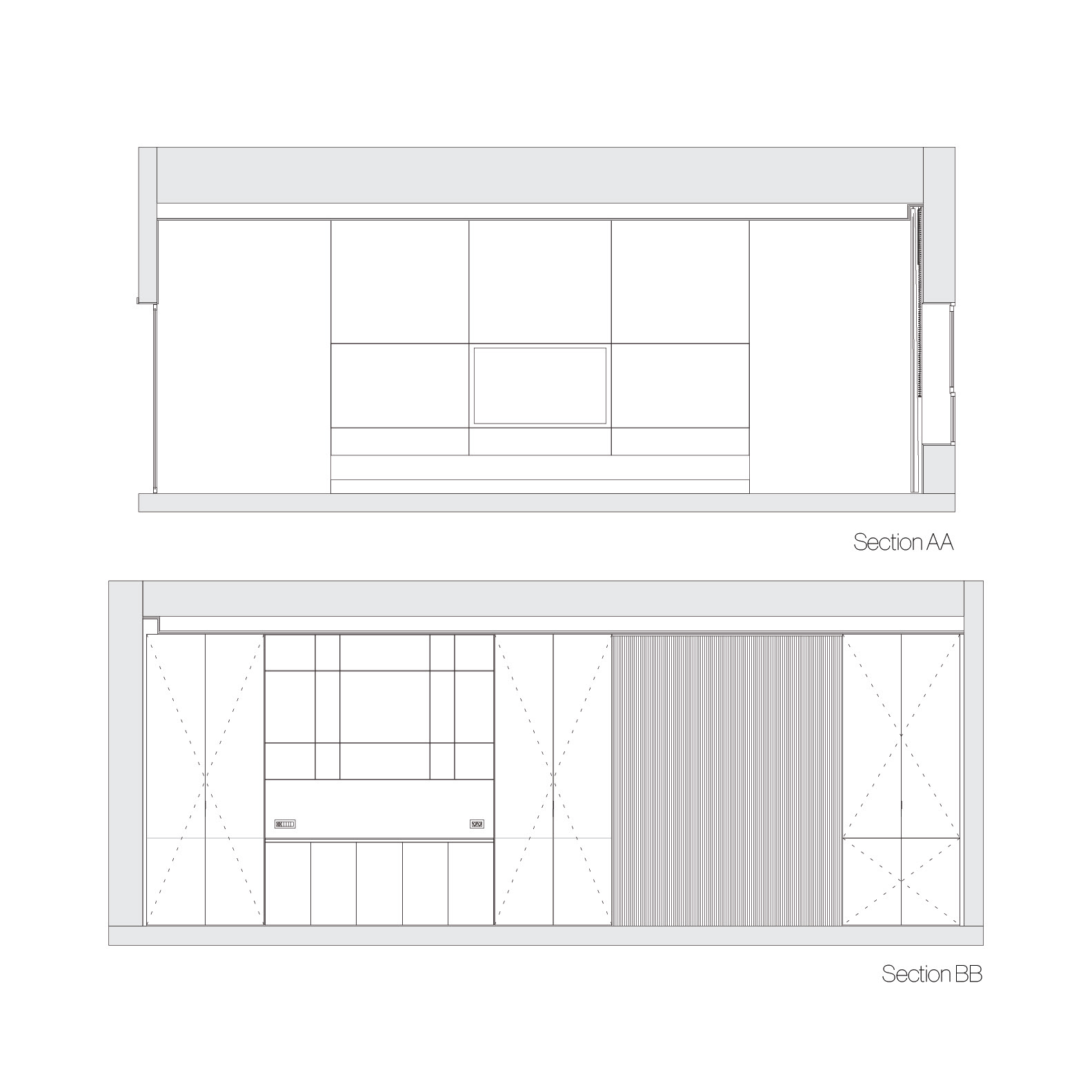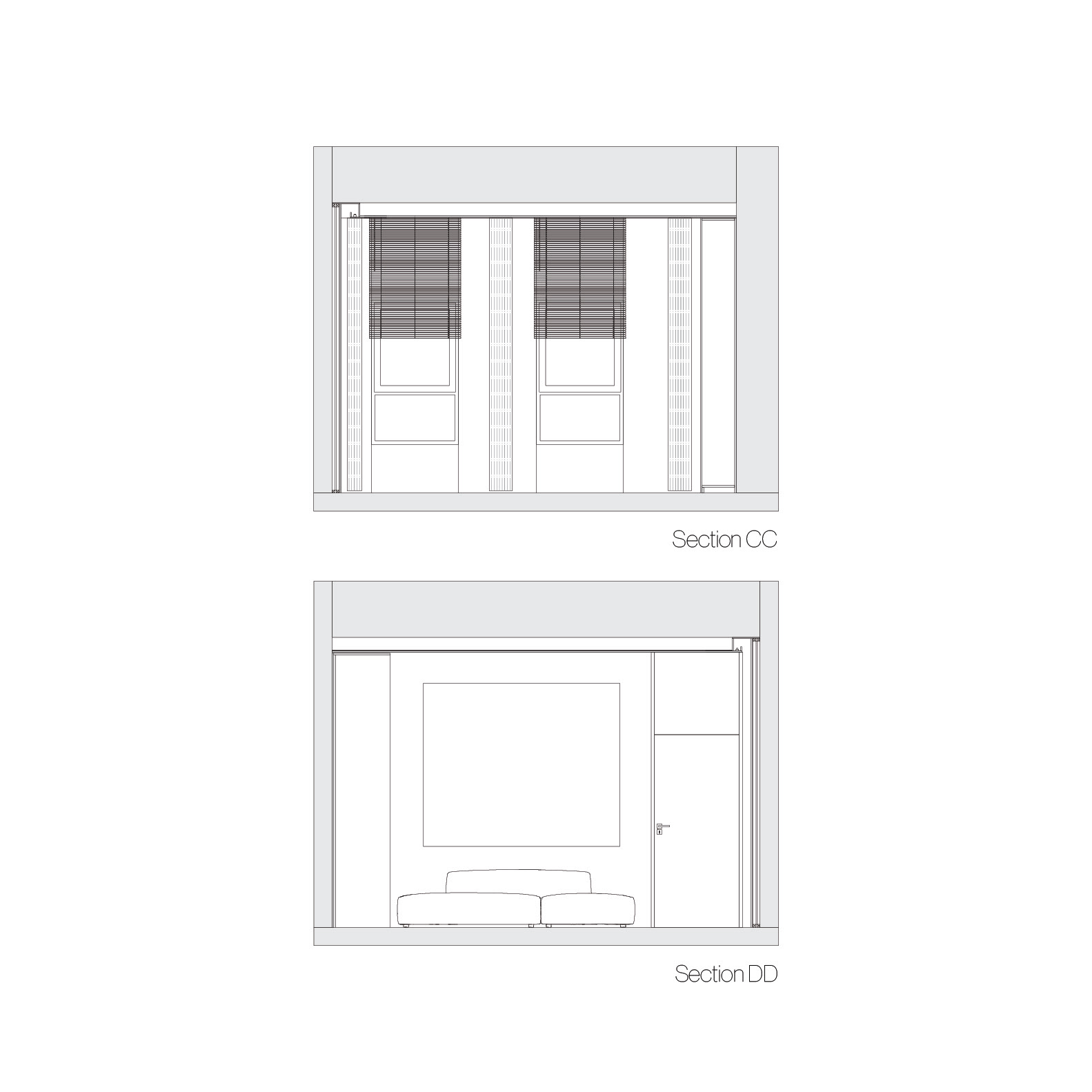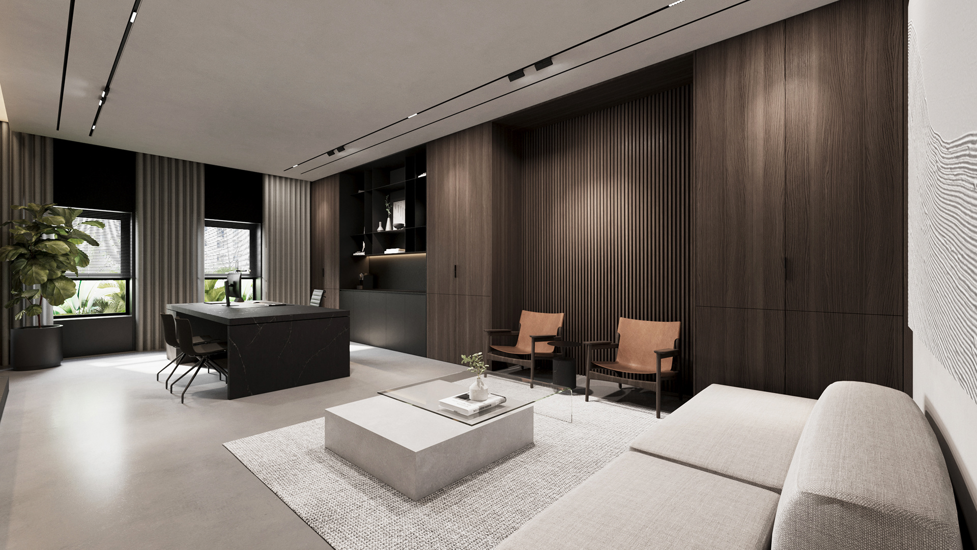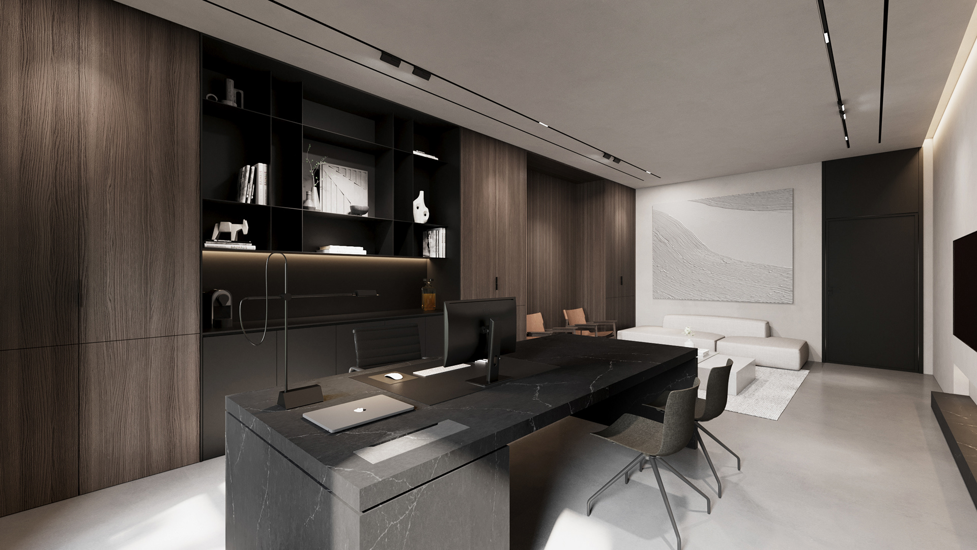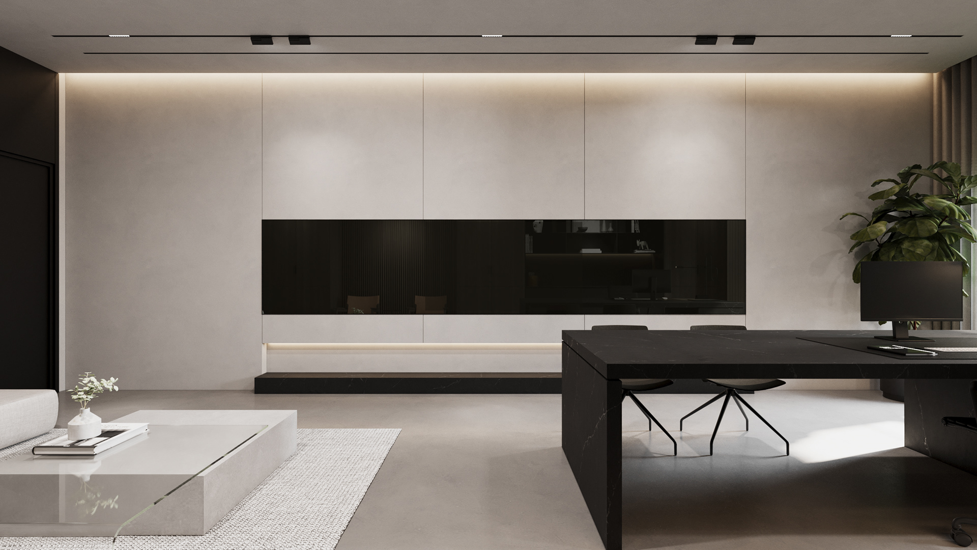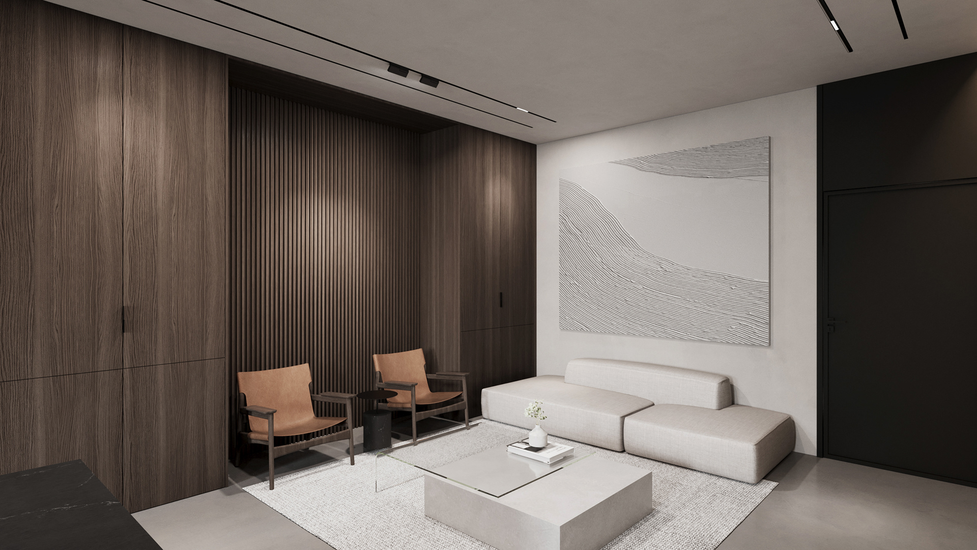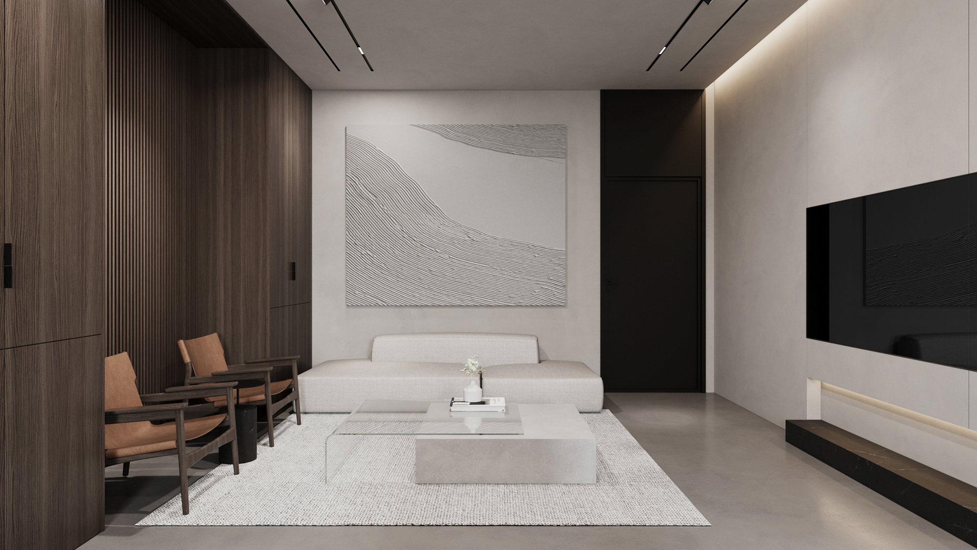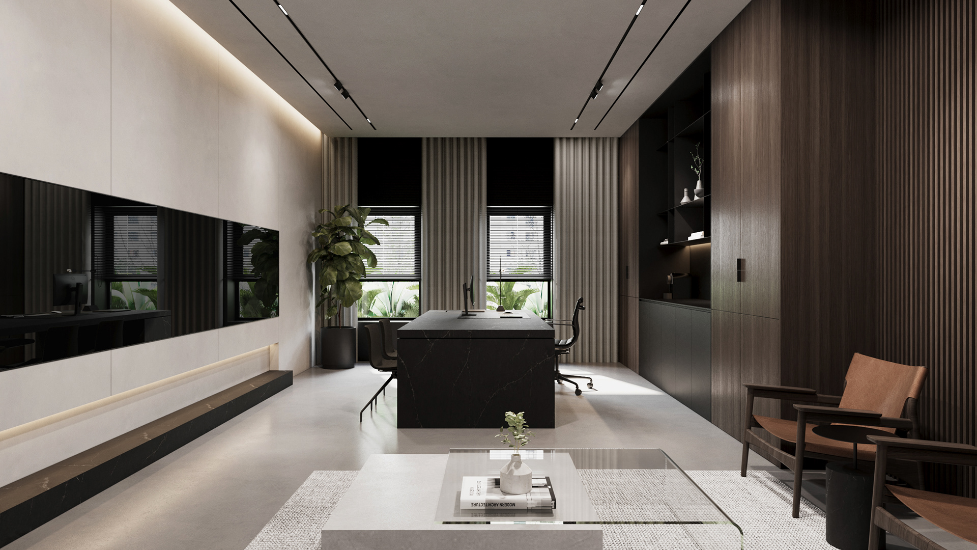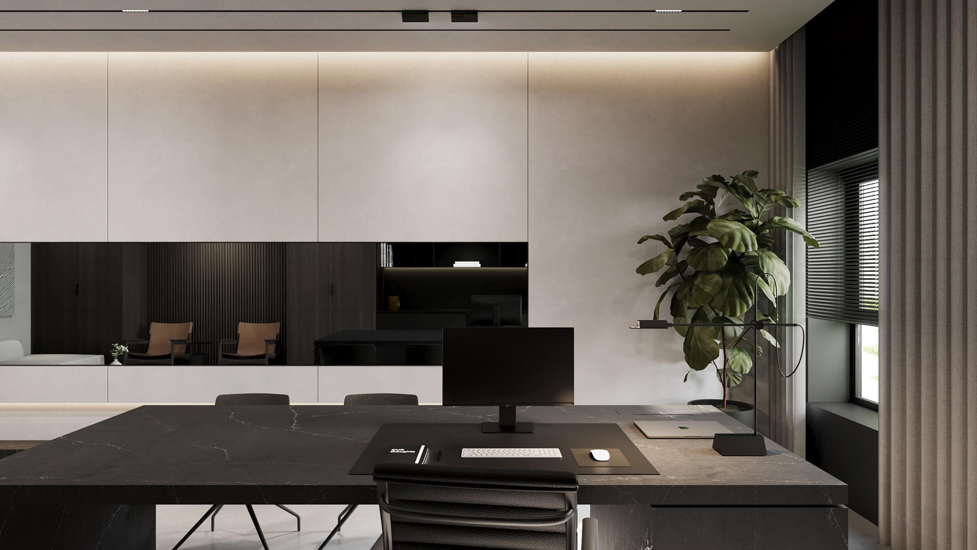IM OFFICE
Complete interior design project for an executive office, shaping a calm and focused workspace through spatial zoning, refined materials, and custom detailing.
-
IM Office, located in the heart of a busy packaging facility in Istanbul, was conceived as a quiet retreat for the chief executive, offering a space of calm within the industrial intensity of its surroundings. Beyond addressing sound insulation, the design responds to the personal rhythm and preferences of the CEO, creating a workspace that feels intentional, grounded, and refined. The layout unfolds into two distinct zones: a focused study area anchored by a marble desk and leather seating, and a more relaxed corner defined by a modular sofa and discreet kitchenette. A central TV wall, complete with a glass drawing board, serves as a visual and functional bridge between the two. Materials were chosen to express understated masculinity, combining industrial textures with fine finishes in a palette that is both minimal and warm. Every element, from circulation to detail, is considered to support focus, comfort, and a sense of quiet authority. The result is a workspace that transcends conventional office design, blending lifestyle and function into a cohesive whole.
-
Leading Architects: Alp GÖRÜSÜK, Alp HAZAN
Team: Ege ZENTURK
Size: 40 m²
Location: Istanbul, Turkey
