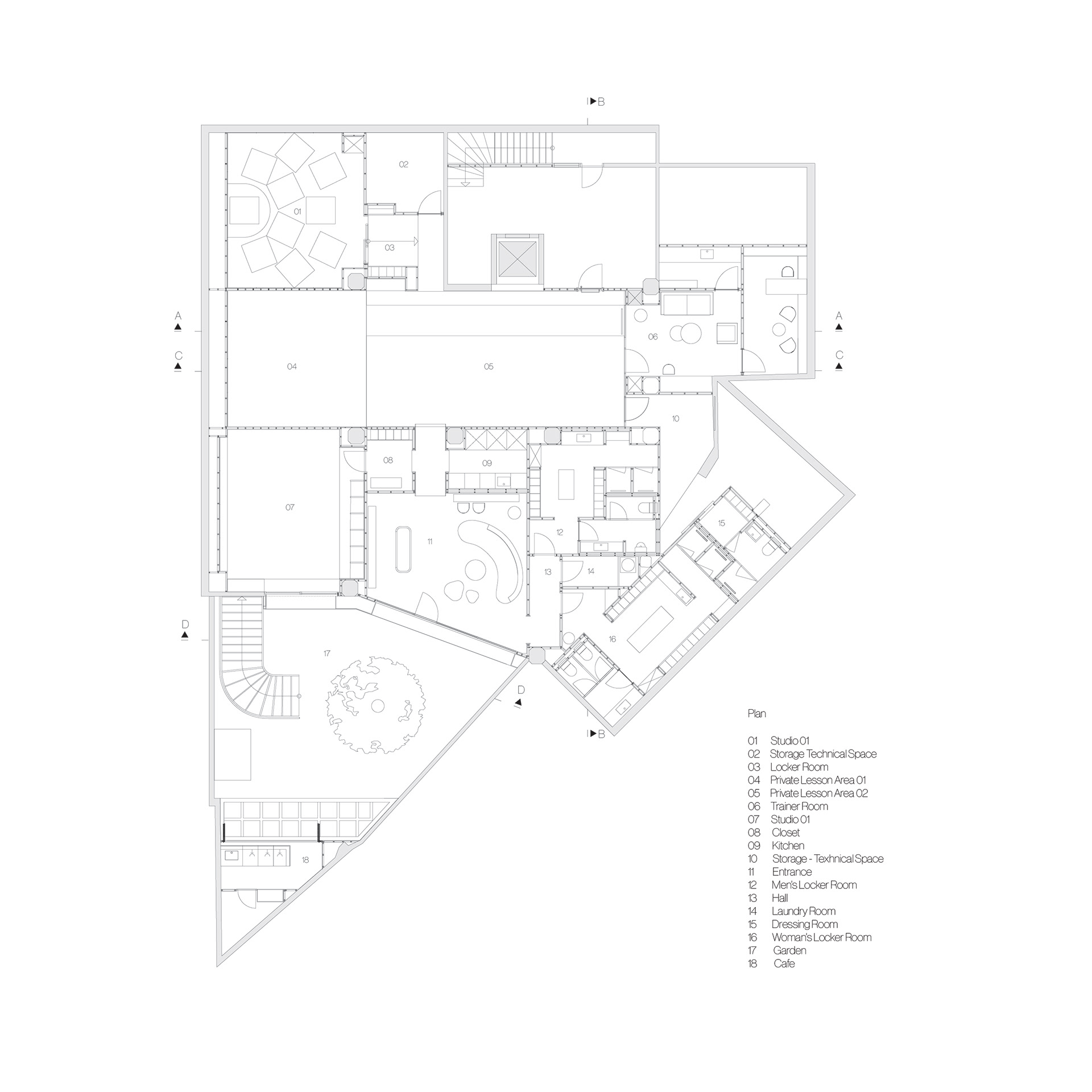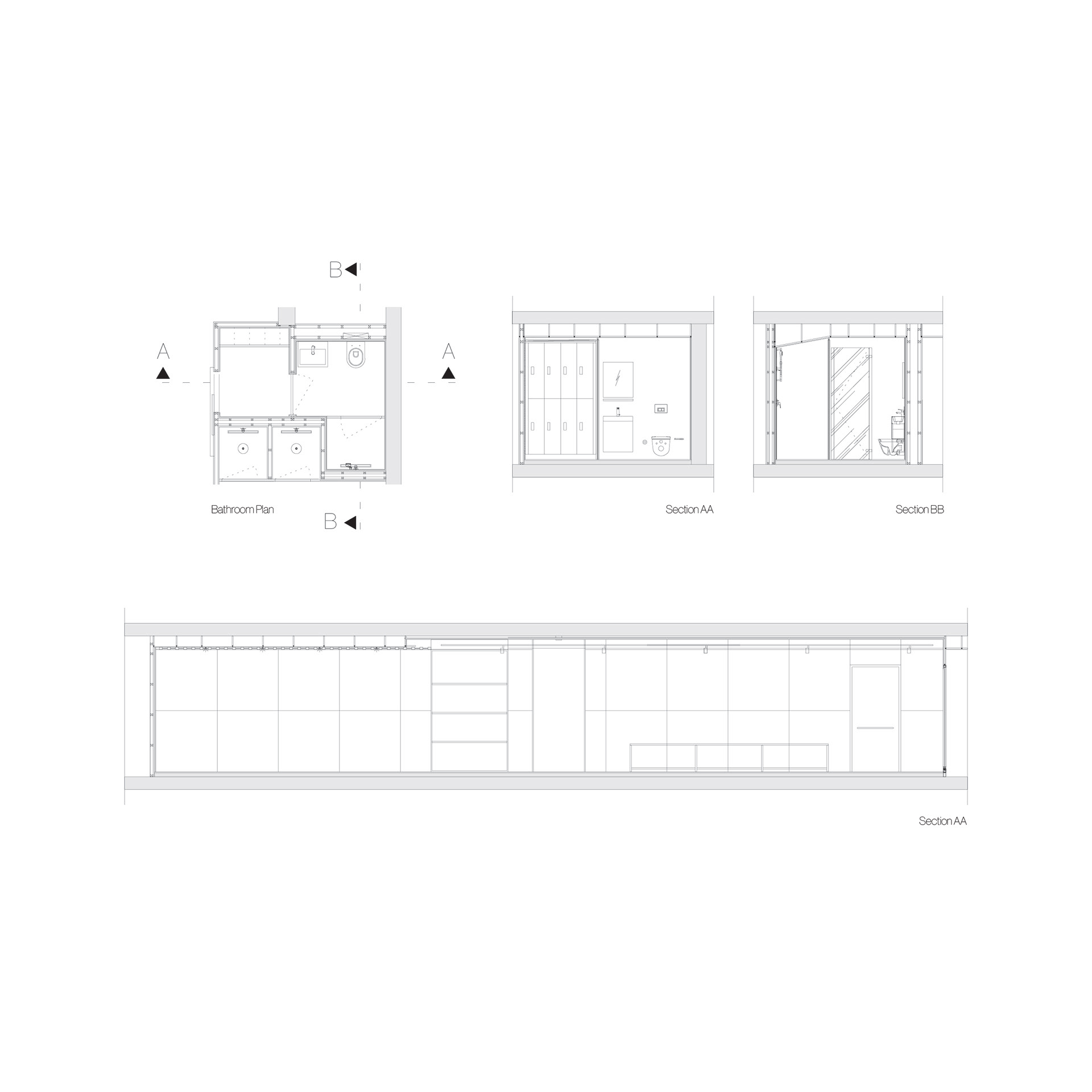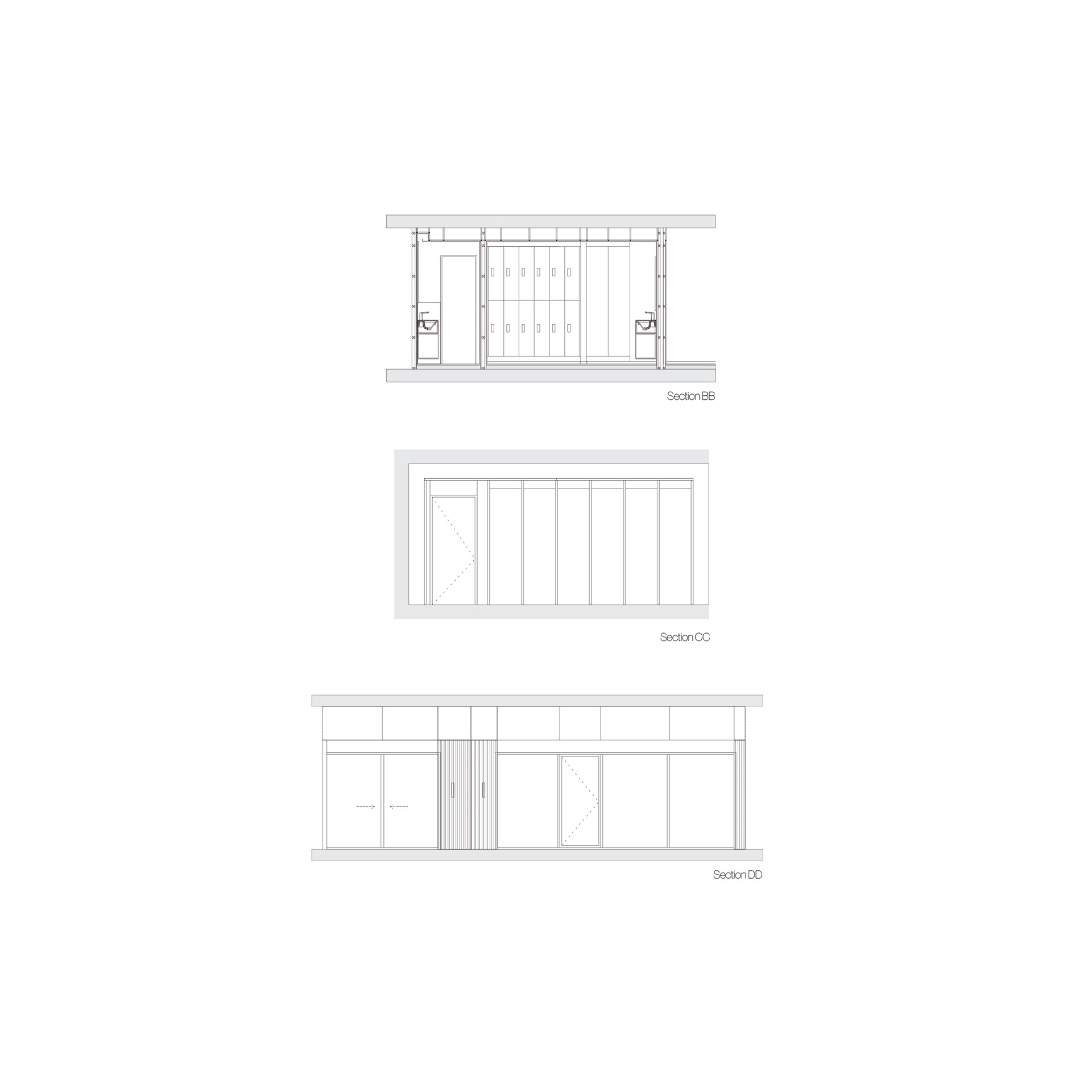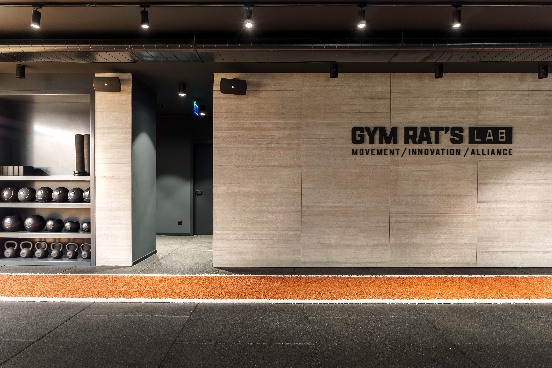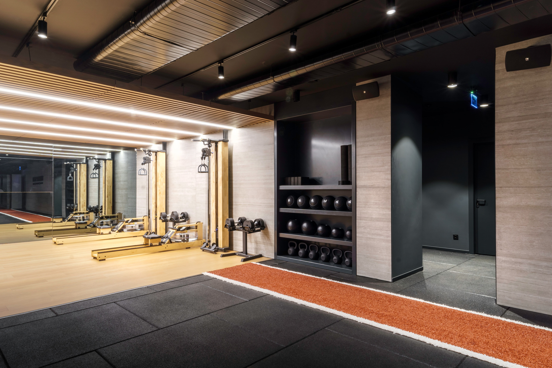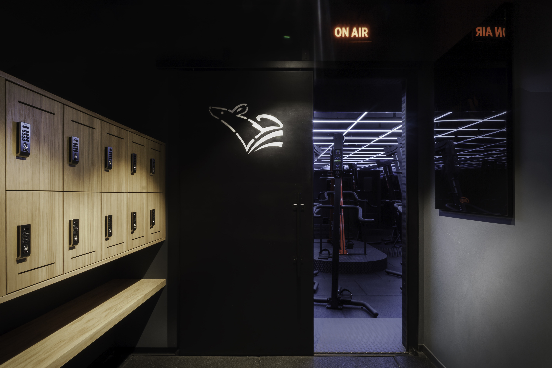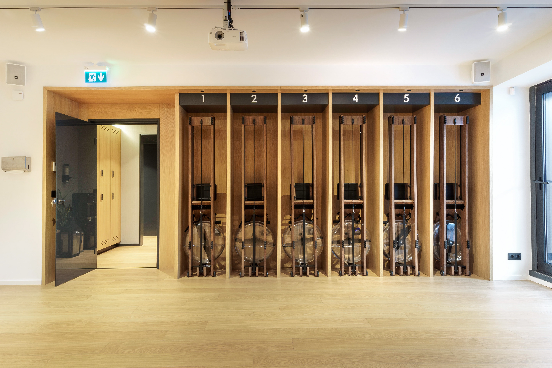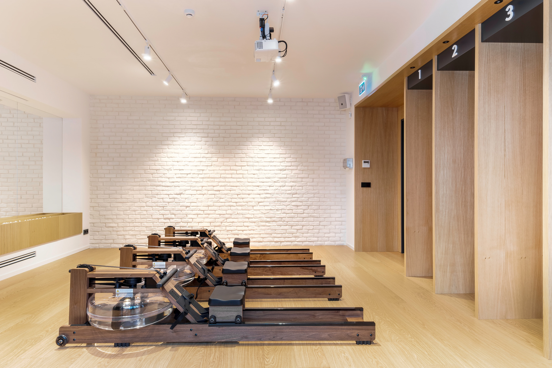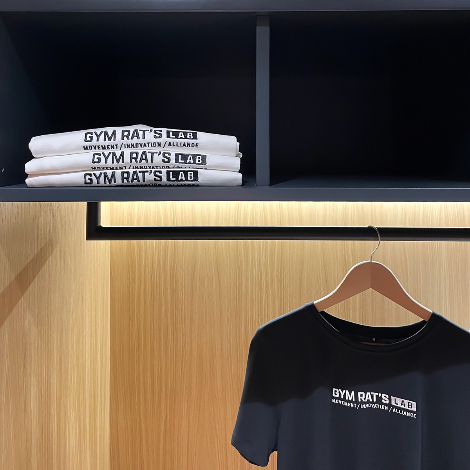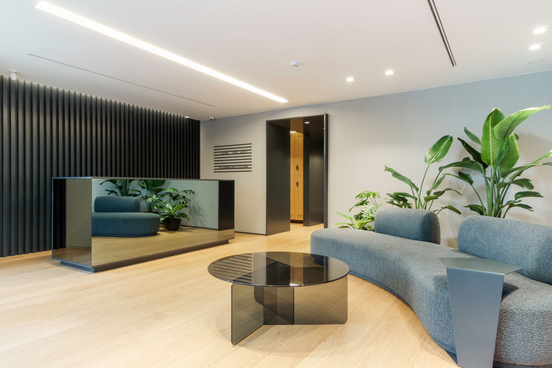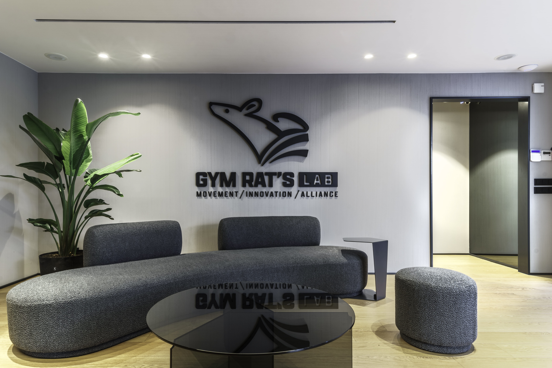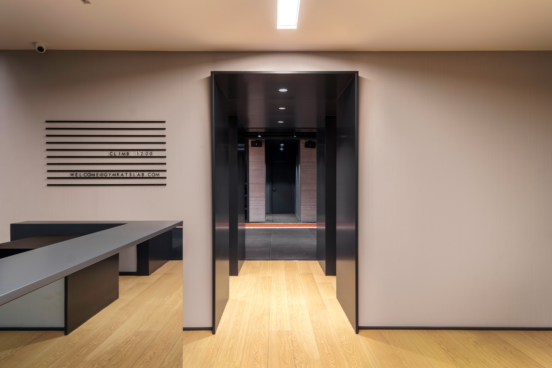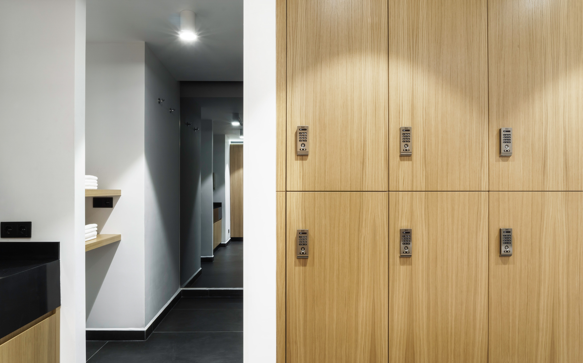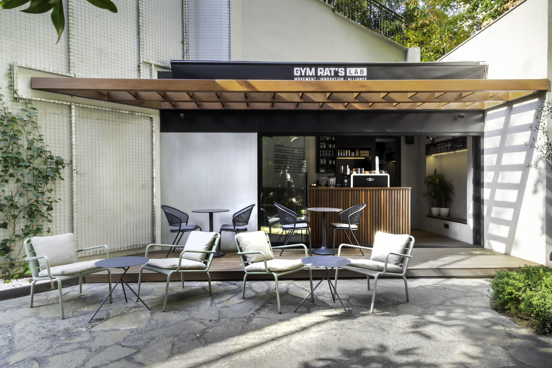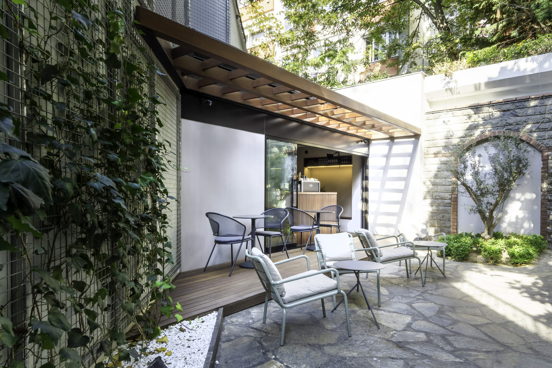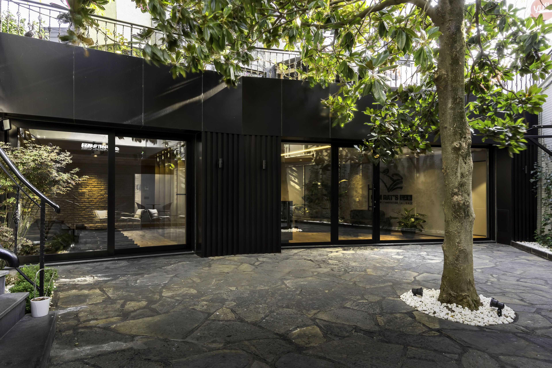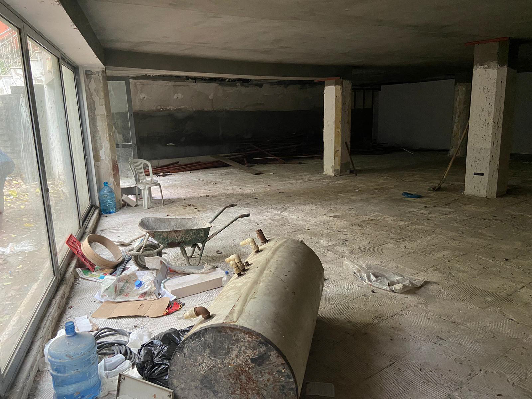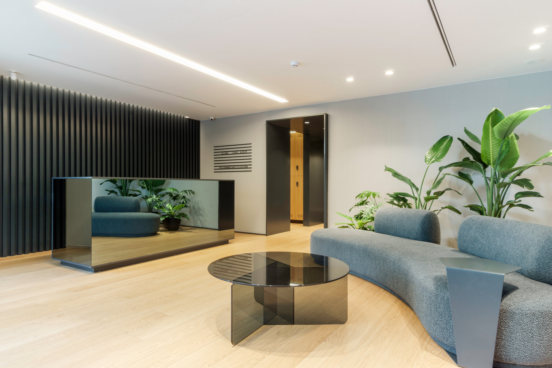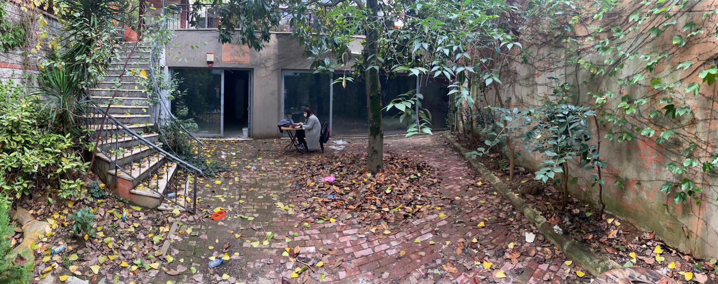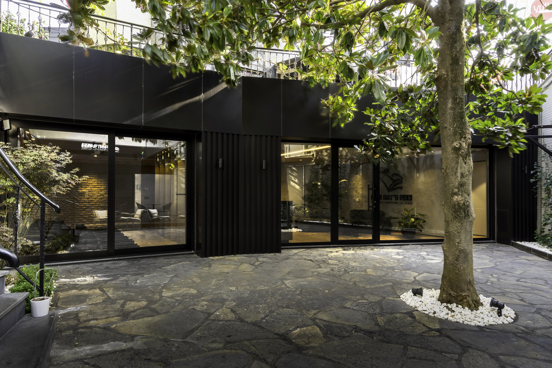GYM RAT'S LAB
Complete interior design, project planning, brand integration, and on-site supervision for a boutique gym, translating identity into space through spatial clarity, material contrast, and balanced functionality.
-
Gym Rat’s Lab, an upscale boutique gym in Etiler, unfolds across 320 square meters in a basement setting, accessed through a 90 square meter garden anchored by a mature magnolia tree. The atmosphere begins outdoors, where a quiet café positioned at the opposite corner extends the sense of calm before leading into the gym. Inside, the design merges the brand’s identity with architectural precision, creating a space that feels both intentional and immersive. Themes of motion, innovation, and unity guide the spatial language, departing from conventional gym typologies in favor of one rooted in comfort and belonging. Natural light enters through a single façade and is carefully tiered to meet functional needs, illuminating the entrance and yoga area while deeper rooms, such as the Climber Room, remain enclosed and focused. A central training zone bridges the two, benefiting from controlled daylight and fluid circulation. Reflective surfaces and linear planning extend the garden’s presence deep into the interior, fostering a continuous relationship between light, movement, and space. The material palette balances the brand’s dominant black tones with the warmth of natural oak, while precise transitions and restrained detailing establish a calm, minimal environment. Every gesture in the space is composed to support mindful physicality, offering users a refined setting where design and purpose quietly align.
-
Leading Architect: Alp GÖRÜSÜK
Team: Aysenur IBRIKCI, Yigit BABACAN
Team: Sandy GÖRÜSÜK
Construction: Yosi AMON
Size: 410 m²
Location: Istanbul, Turkey
Photography: Mehmet ALTUNBAY
