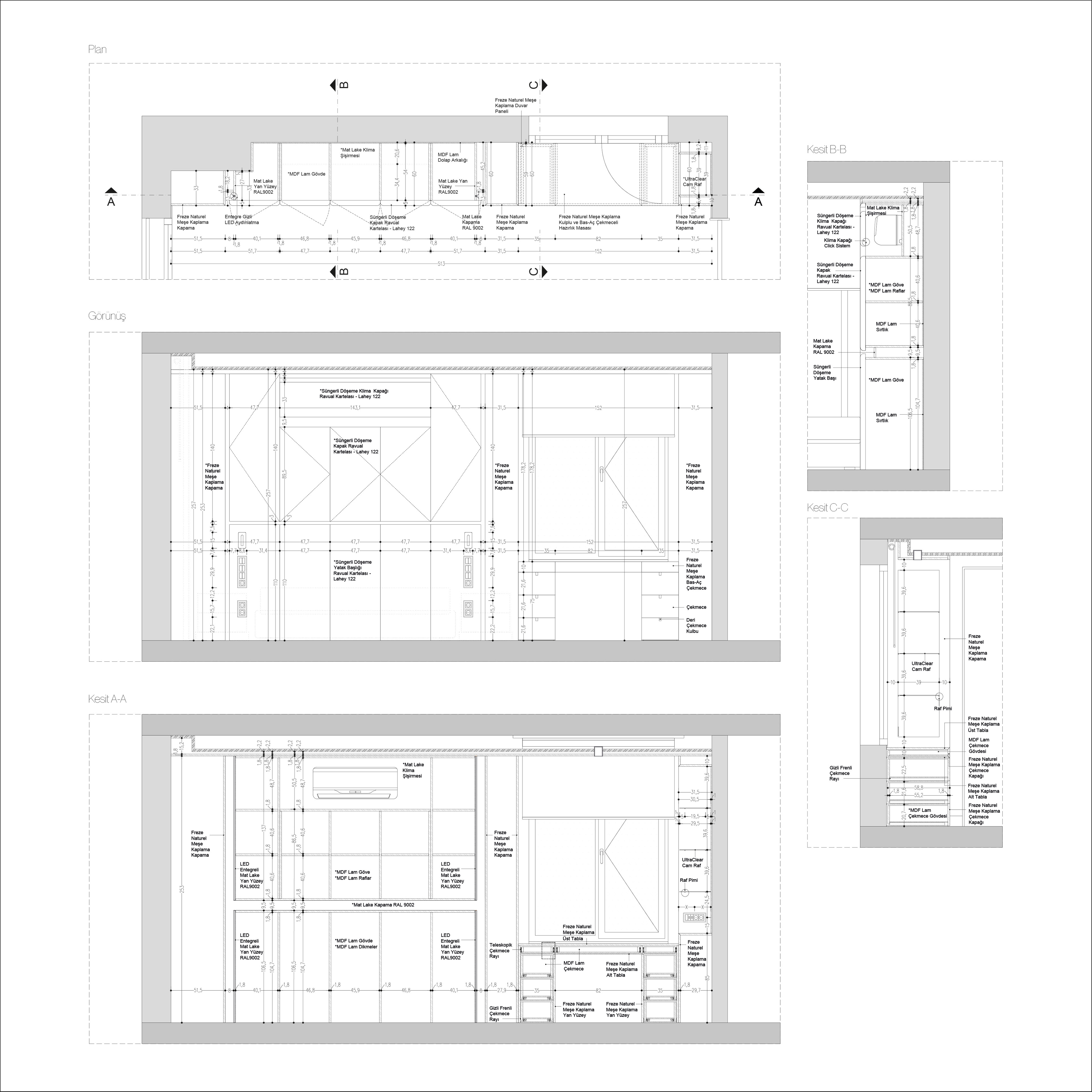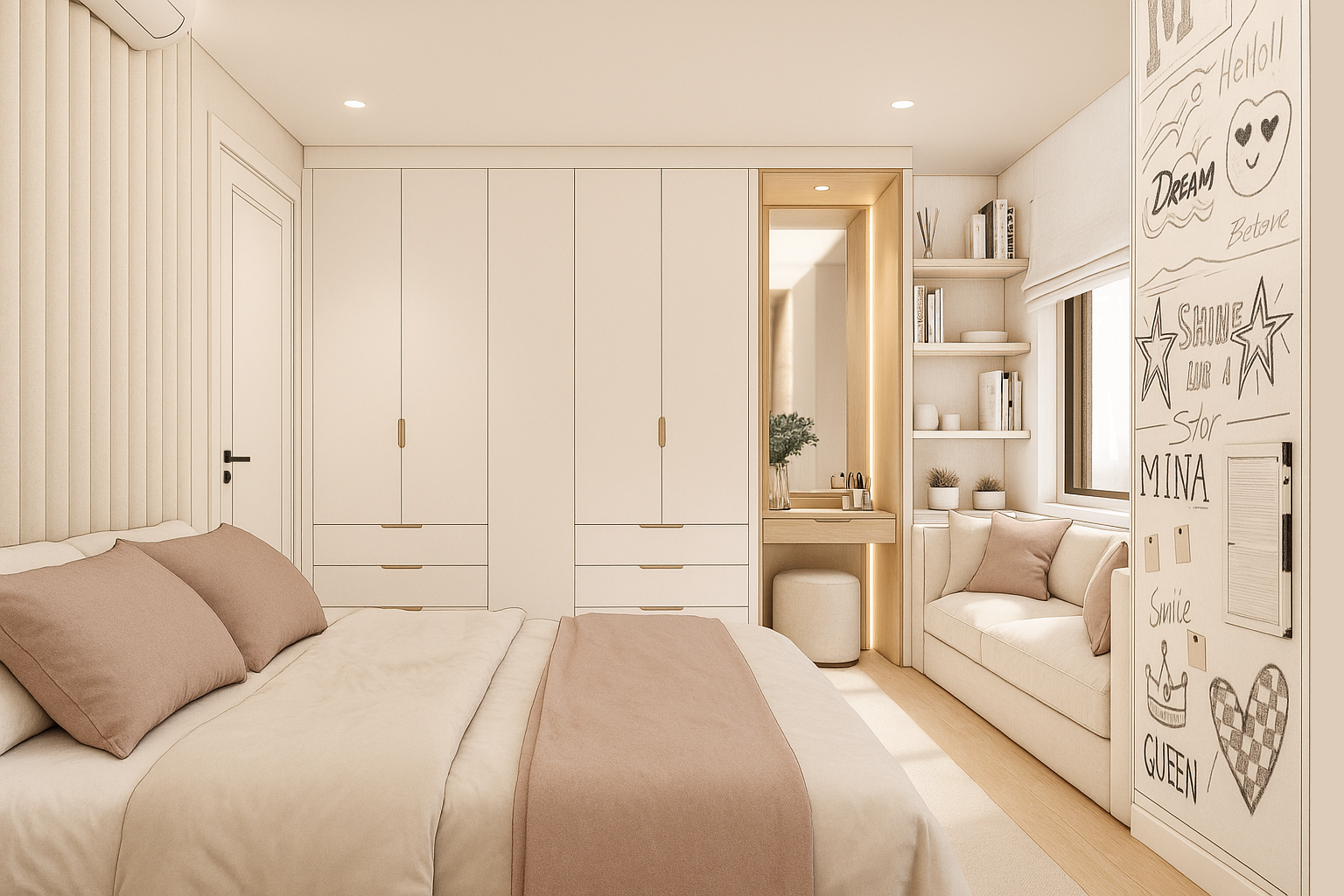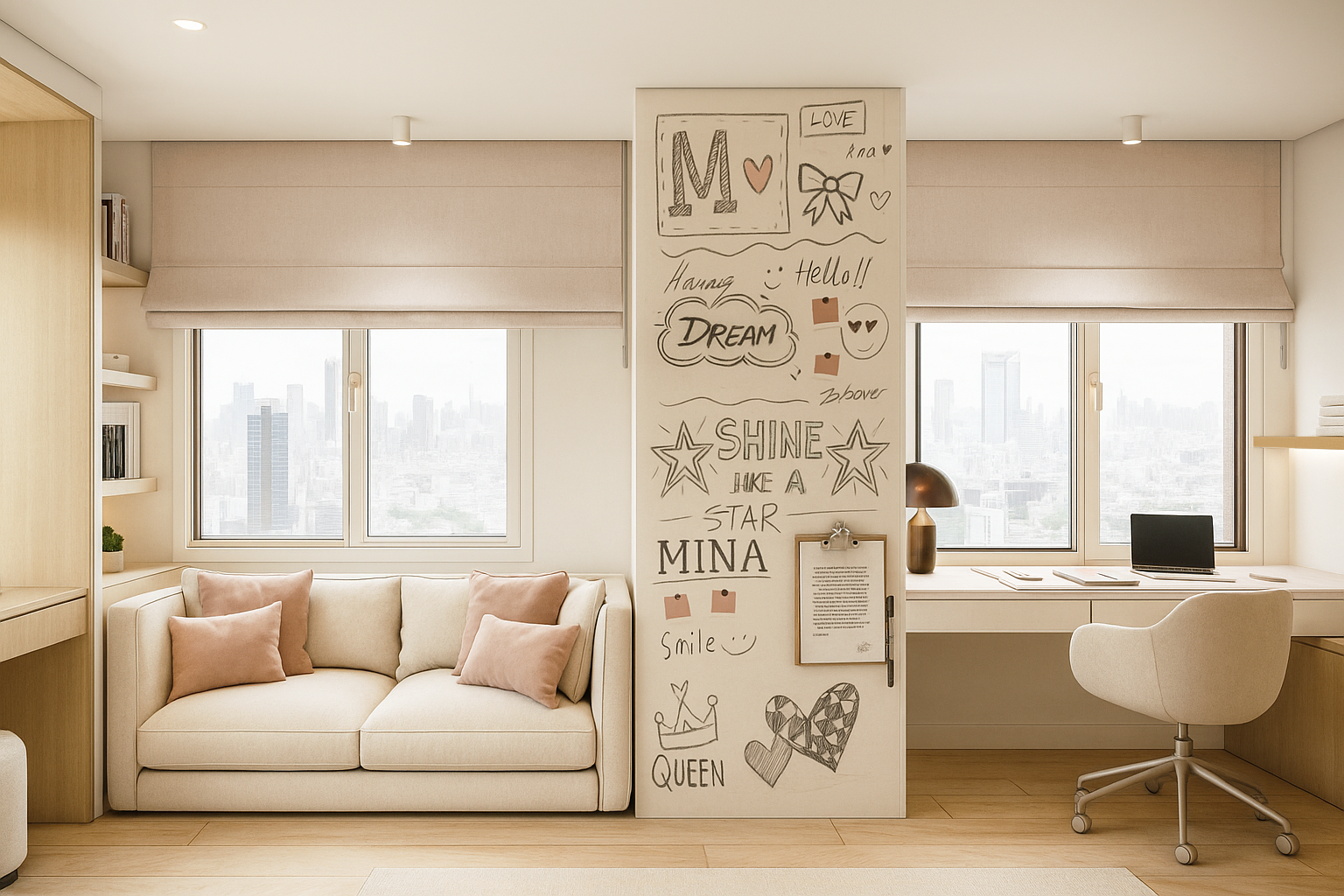EMH HOUSE
Complete interior design project and site supervision for a single-floor apartment renovation, shaping a composed and layered living space through material depth and spatial clarity.
-
EMH House is a renovation project located in Fenerbahçe, Istanbul, where an existing flat is reimagined into a balanced and quietly expressive home. The spatial experience unfolds through subtle transitions, custom-built elements, and a warm restrained palette. Upon entry, a deep wooden volume spans the front wall creating a soft boundary between the entrance and living areas. The chevron oak flooring continues beneath this threshold forming a cohesive architectural flow that connects the entire apartment. The living space is composed of three distinct zones: a dining area aligned with the entrance axis, a cinema-ready media corner, and a more intimate fireplace lounge. Each is shaped by function and unified through rhythm and material harmony. Throughout the home thoughtful lighting supports mood and use. In the kitchen softened trim details and traditional hardware bring a sense of domesticity to clean lines. The main bedroom features a single custom unit that integrates fabric-wrapped wardrobes, a headboard, and a built-in vanity. A muted children’s room offers a flexible canvas while the guest WC introduces a bold counterpoint with its deep burgundy walls. Every element, texture, tone, and proportion, contributes to an atmosphere of calm precision and lived-in refinement.
-
Leading Architect: Alp GÖRÜSÜK, Alp HAZAN
Team: Alara Üngeldi
Construction: Sait Arslan
Size: 146 m²
Location: Istanbul, Turkey













