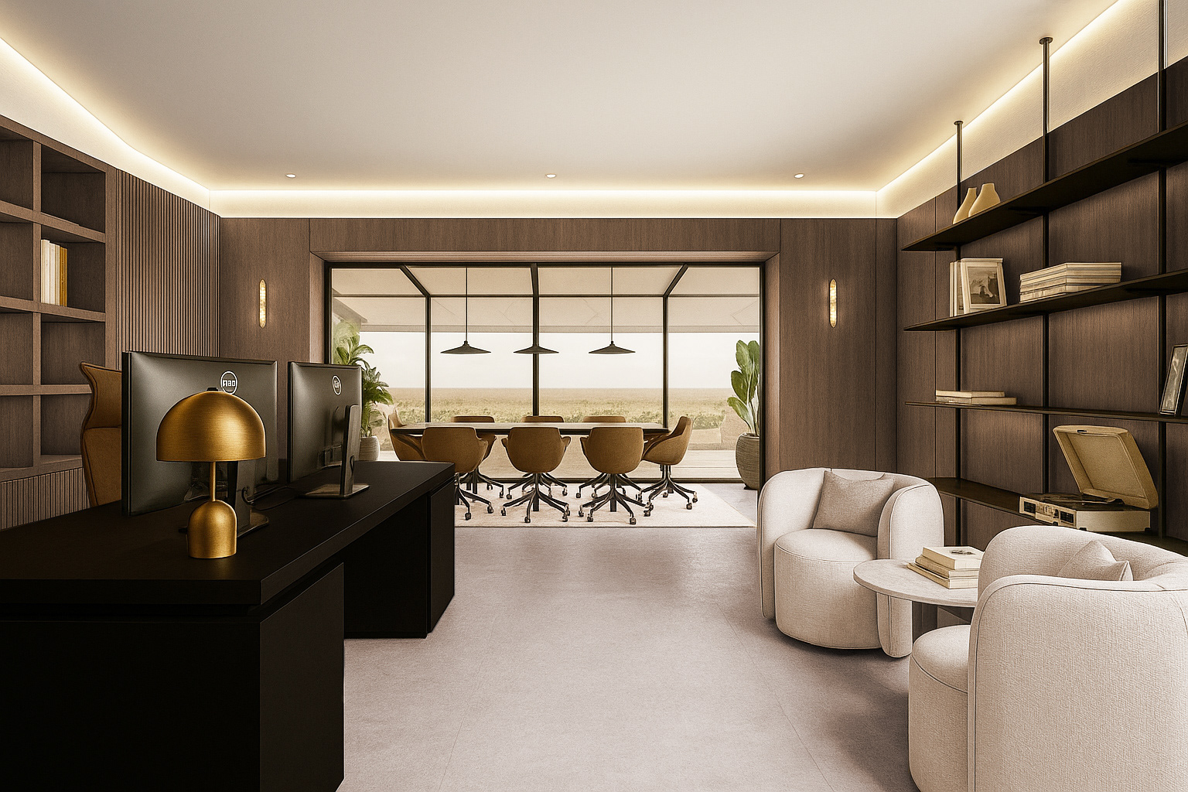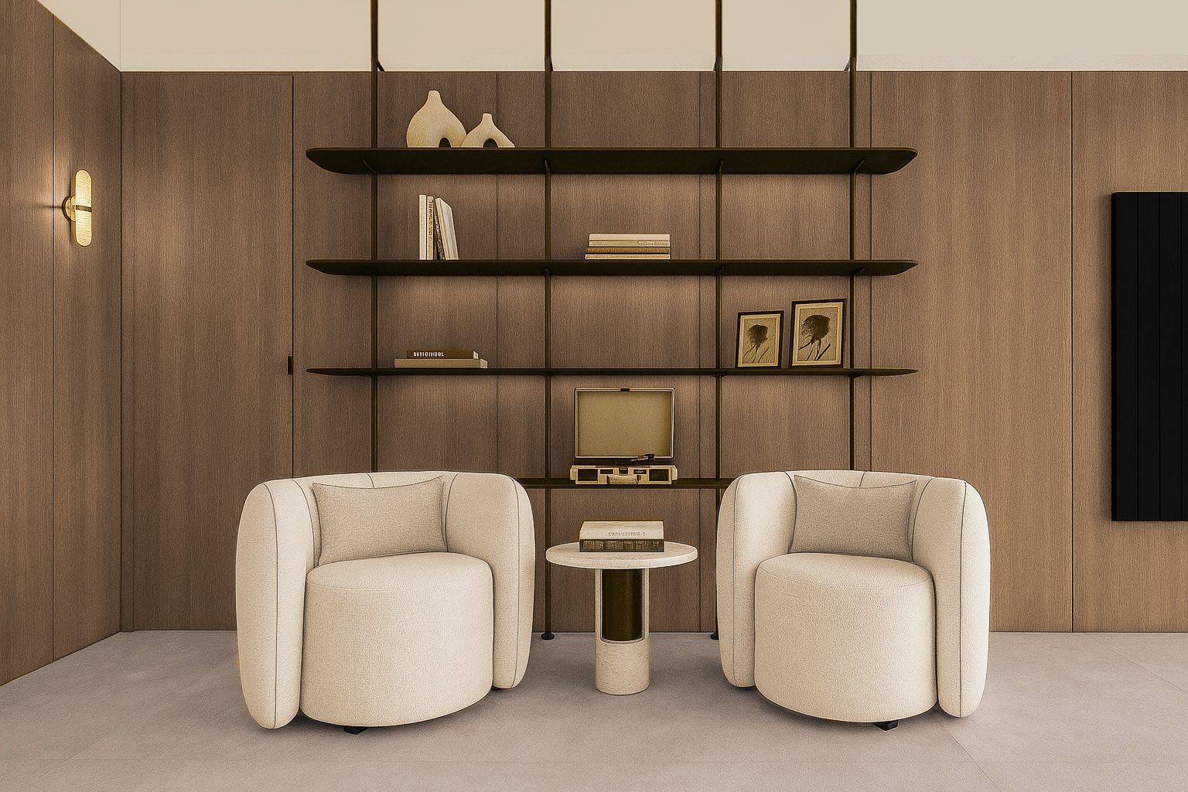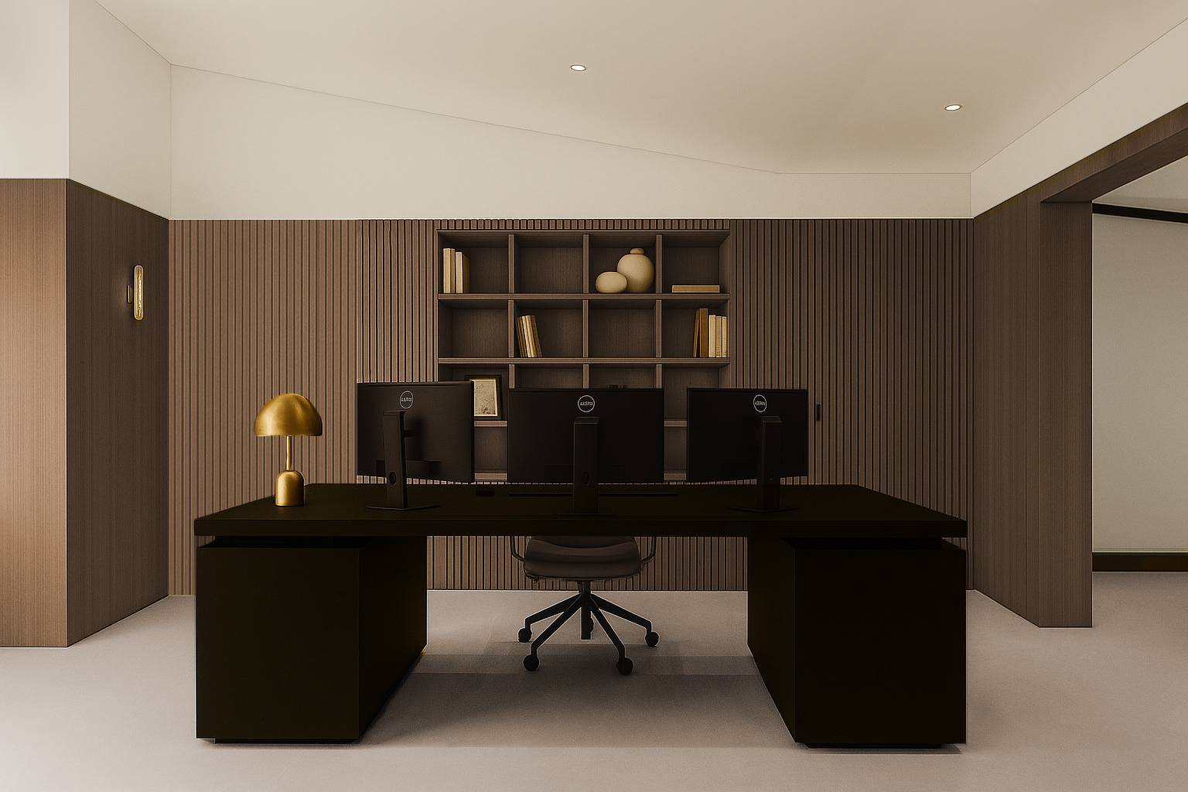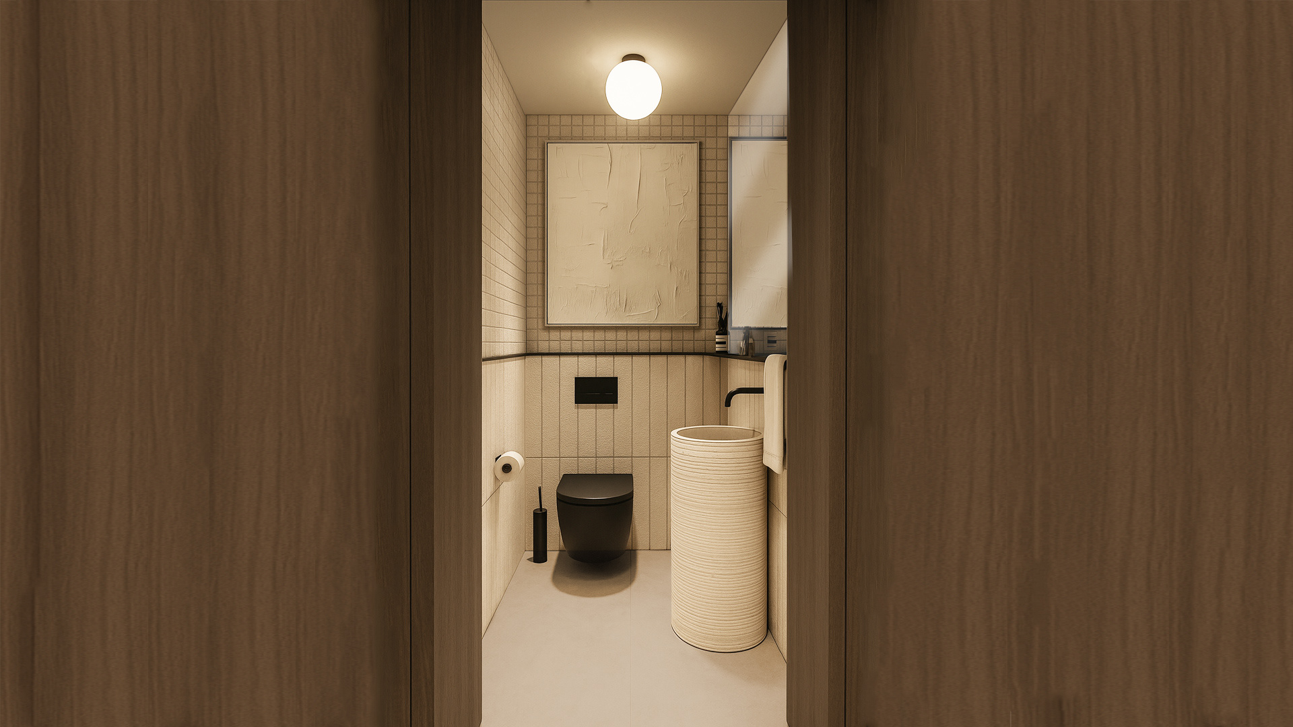EKU OFFICE
Complete interior design project for a boutique office in Istanbul, shaping a composed and refined workspace through thoughtful materiality and spatial clarity.
-
Set on the top floor of a mixed-use building in Istanbul, EKU Office offers a composed and highly personalized work environment, balancing spatial clarity with material richness. The layout unfolds through a series of calm transitions—from the reception to private work areas, meeting rooms, and lounge corners—each space carefully designed to support focus, comfort, and a sense of ease. A warm palette of natural oak, soft travertine, and textured fabrics defines the overall atmosphere, while integrated lighting subtly articulates zones, circulation, and shifts in mood throughout the day. To address the irregular ceiling geometry, flat oak paneling was applied to the walls up to a defined height, grounding the space and adding a quiet sense of continuity. Bespoke furniture, open shelving, and curated decorative elements bring rhythm and functionality without visual noise. Framed views and tactile surfaces enrich the everyday experience, shaping a refined workspace that feels calm, intentional, and enduring.
-
Leading Architects: Alp GÖRÜSÜK, Alp HAZAN
Team: Alara ÜNGELDI
Size: 140 m²
Location: Istanbul, Turkey



