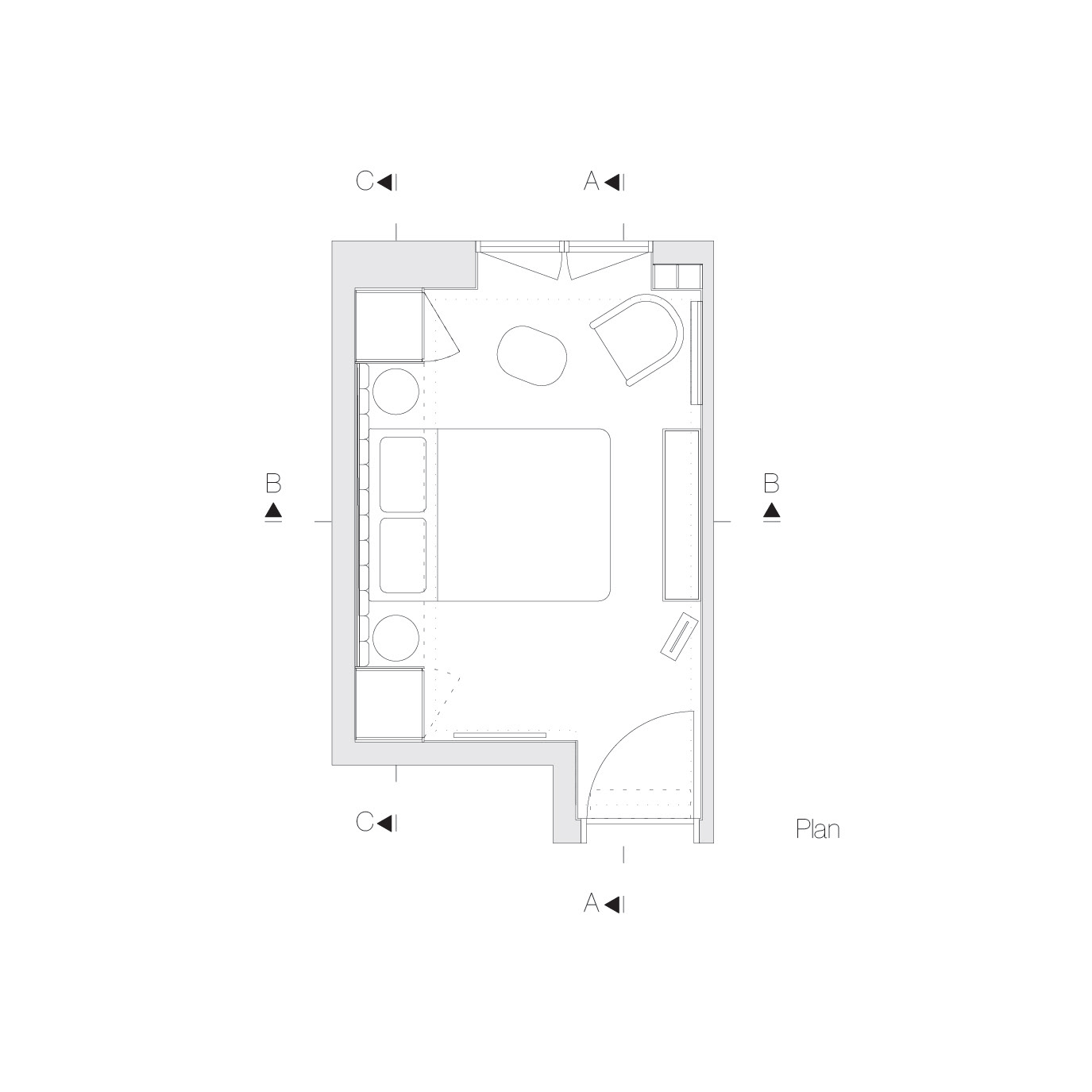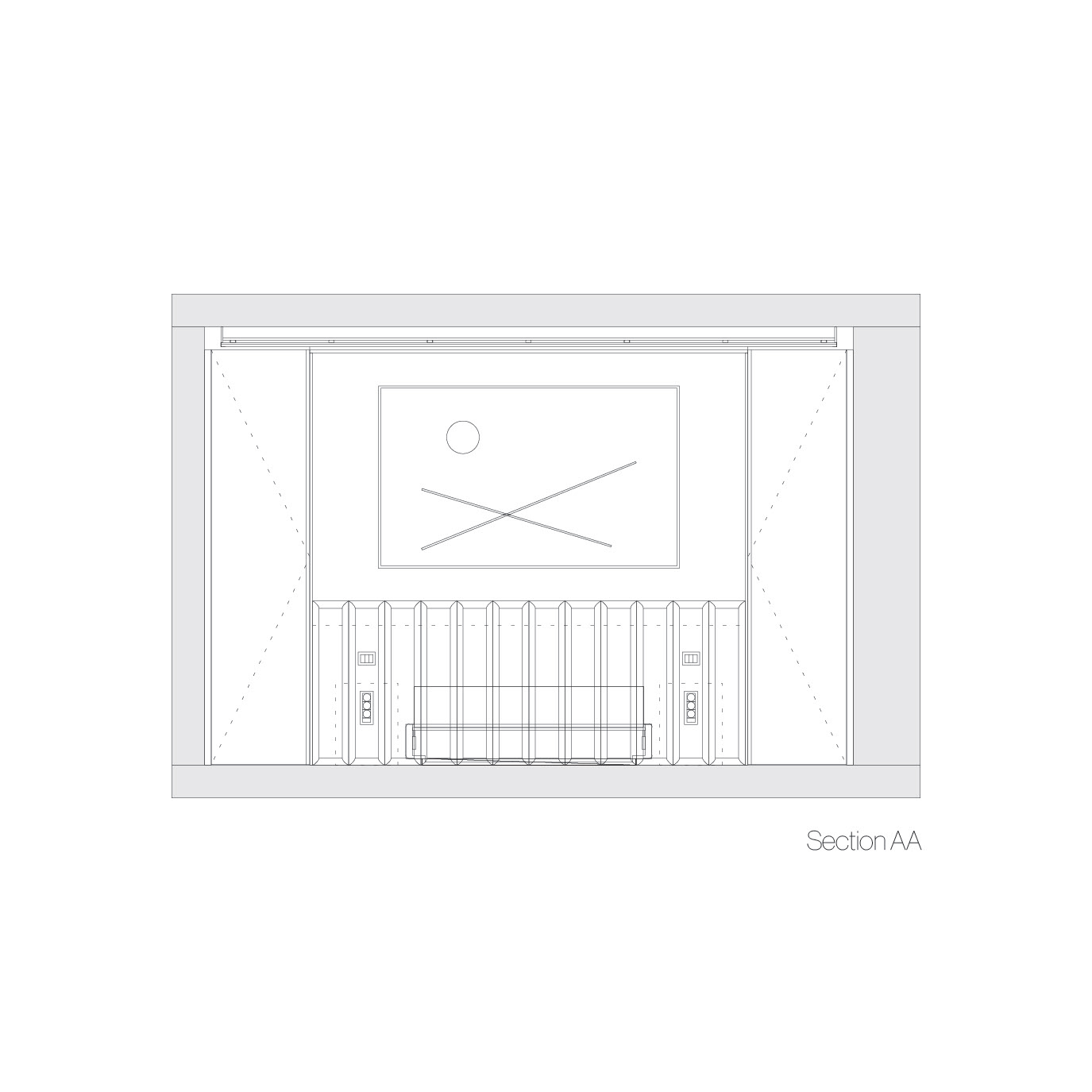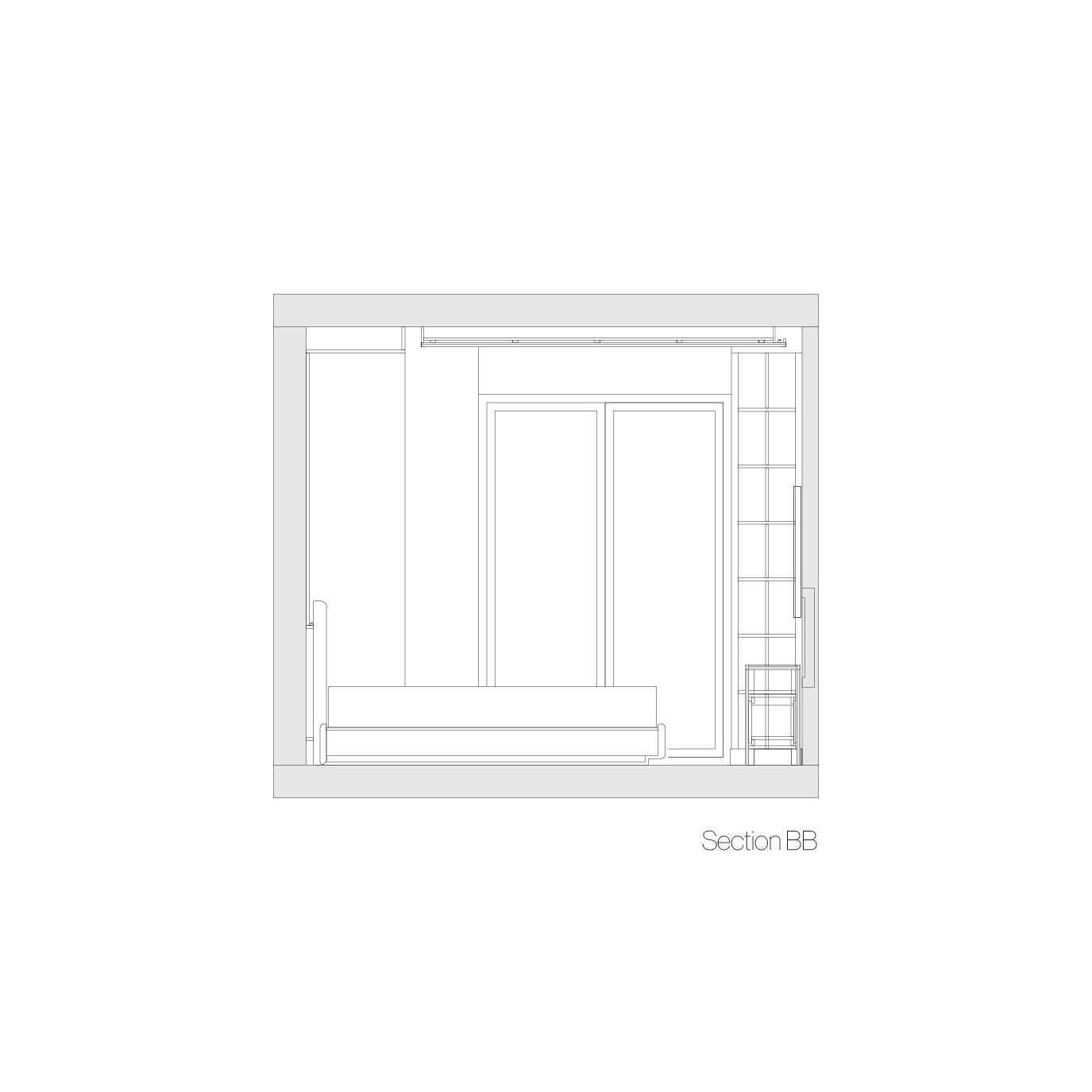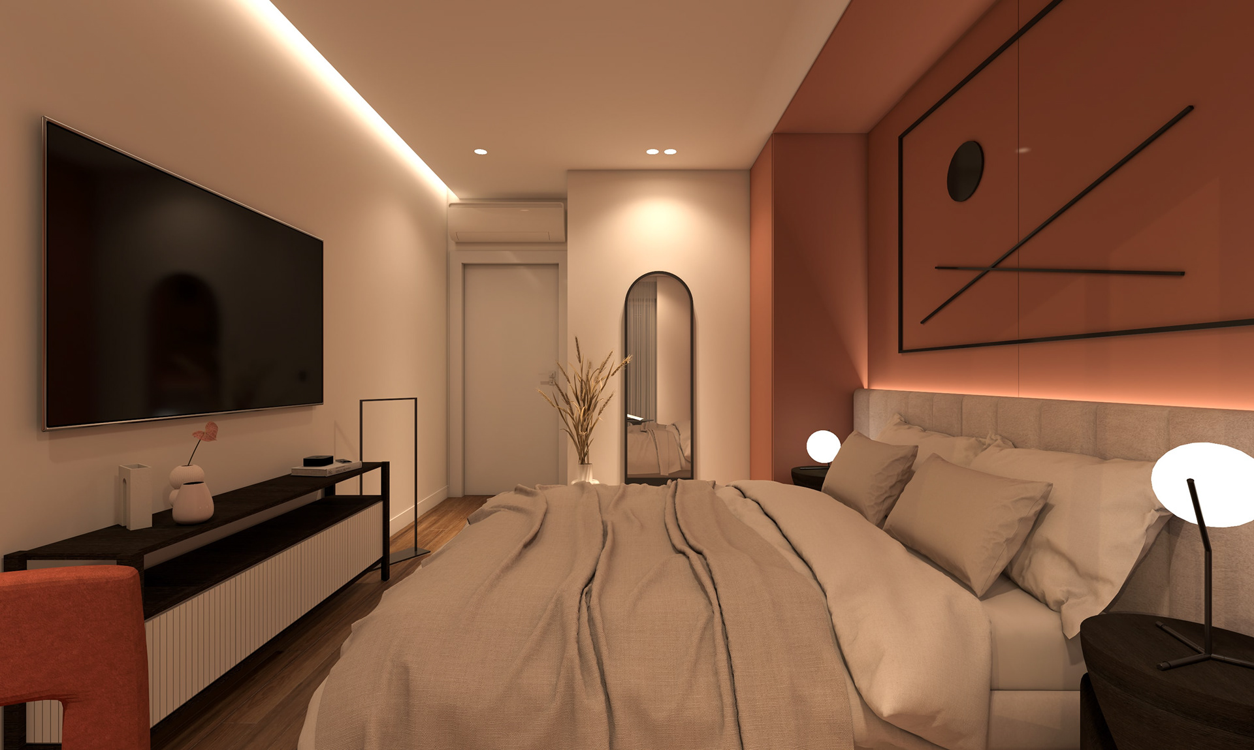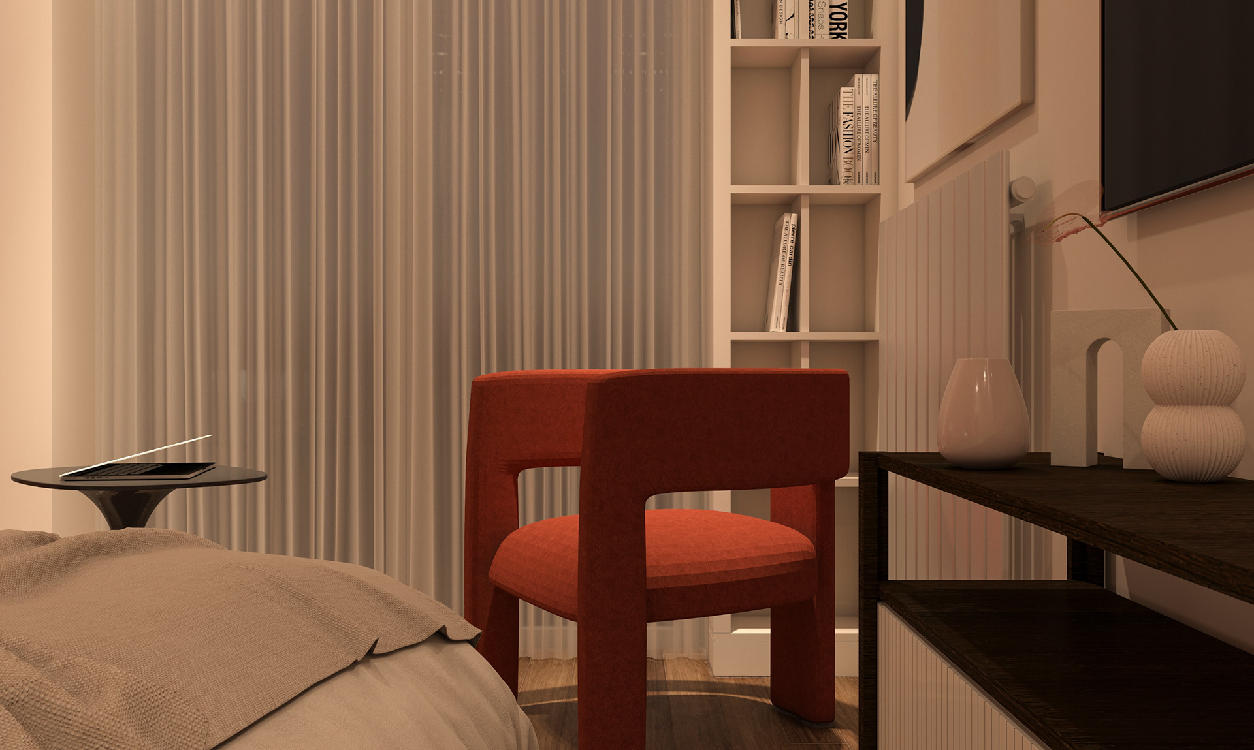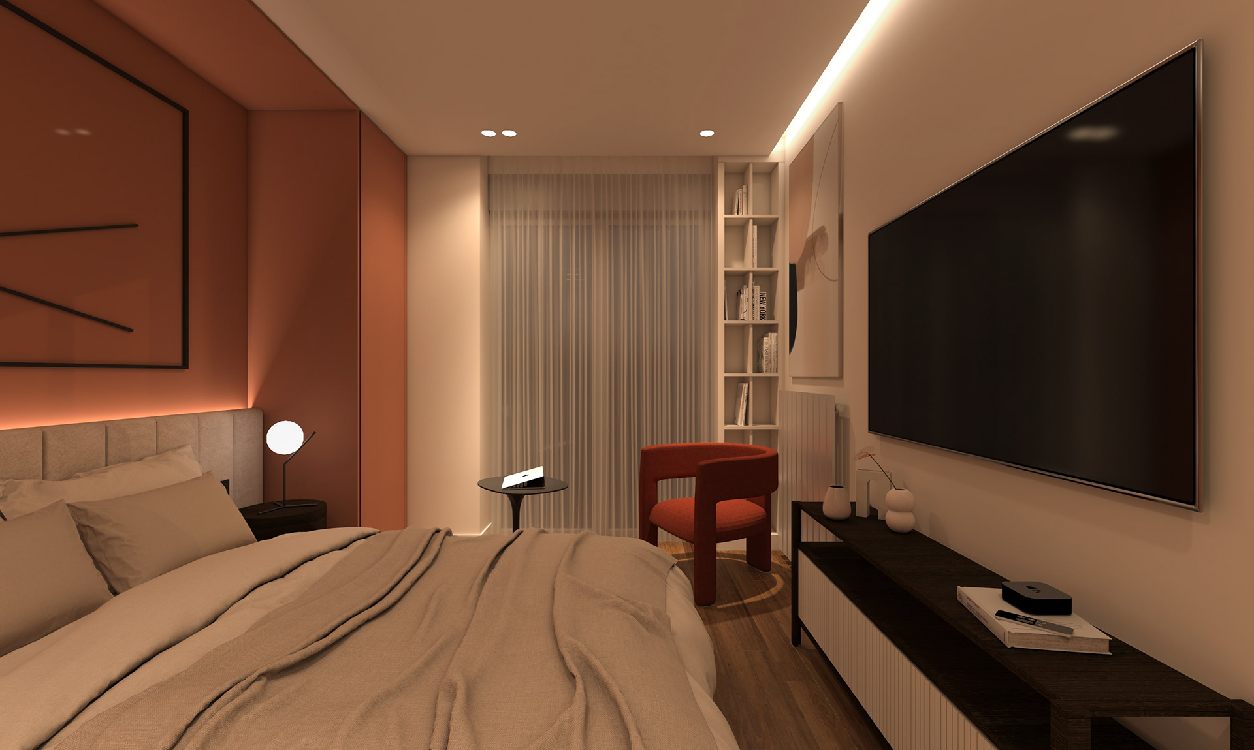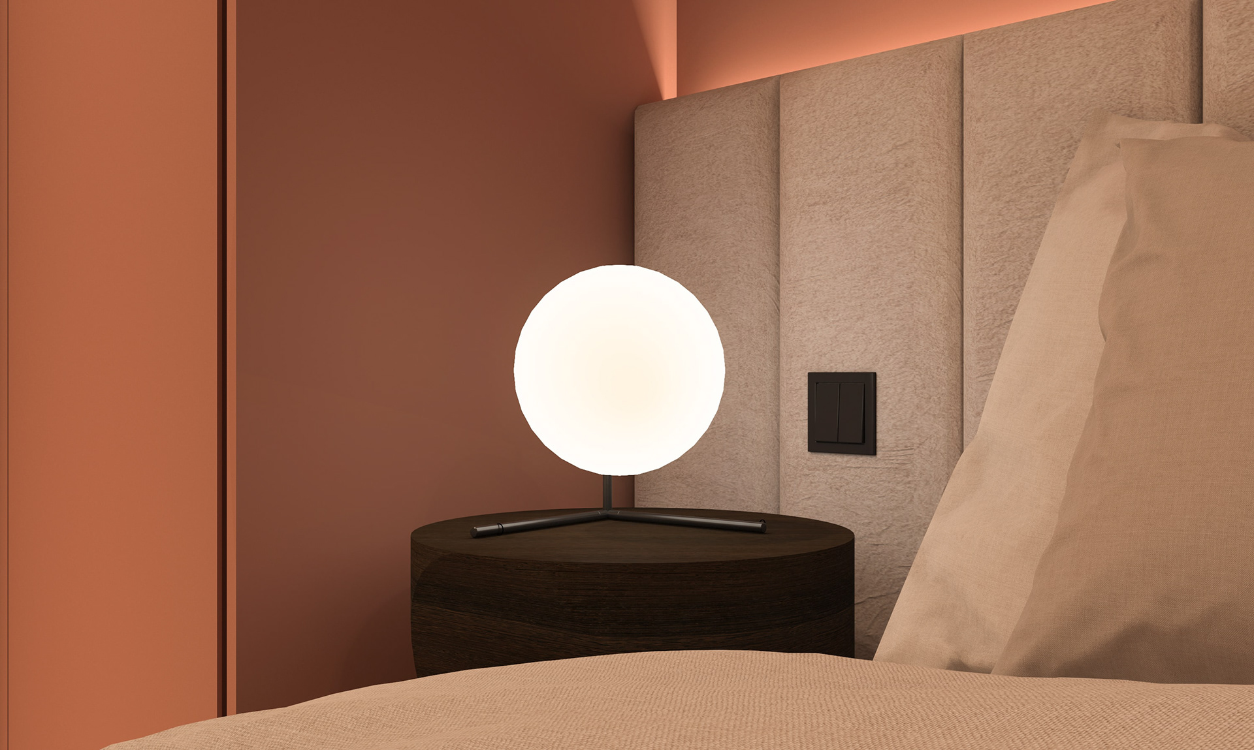BG ROOM
Complete interior design project with full construction management for a 12-square-meter bedroom in Istanbul, shaped as a flexible and elegant living space with future adaptability in mind.
-
BG Room was initially designed as a personal retreat for a 21-year-old woman, with a clear vision of transforming into a guest bedroom in the years to come. This forward-looking approach called for a balanced design that would meet the functional and aesthetic needs of its current occupant while remaining timeless and adaptable for future use. Within the compact 12 m² layout, each detail was calibrated to serve a dual purpose—prioritizing comfort, functionality, and spatial clarity. A restrained palette of light and dark tones defines the room’s visual language, with a subtle contrast that draws attention to the custom-designed bedside facade. The carpentry work here not only adds texture and warmth but also reflects the thoughtful craftsmanship that grounds the space. Carefully planned lighting and layered materials create depth and visual rhythm without overwhelming the room’s compact dimensions. Designed to evolve alongside its occupant, BG Room is a study in purposeful restraint—offering a refined environment that feels personal and poised for transformation.
-
Leading Architect: Alp GÖRÜSÜK
Construction: Alp GÖRÜSÜK
Size: 12 m²
Location: Istanbul, Turkey
