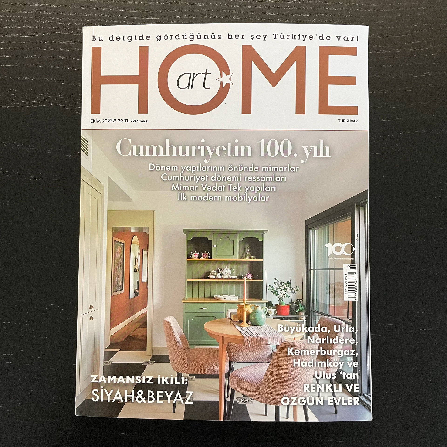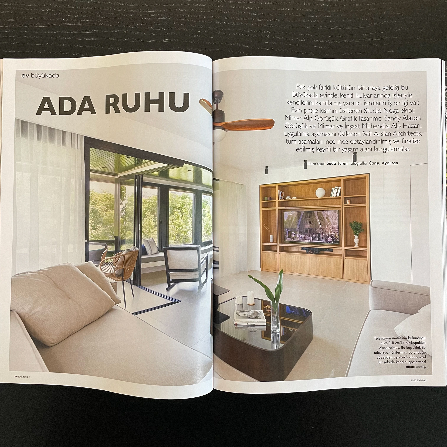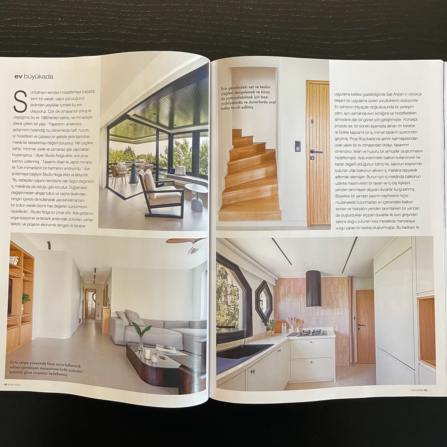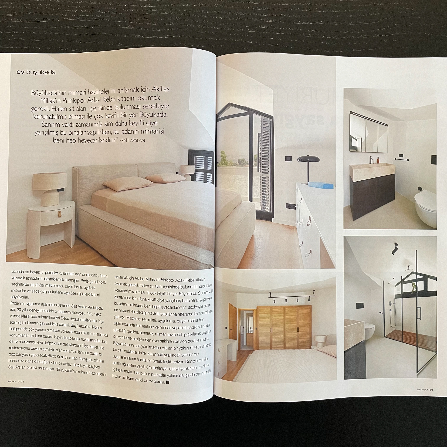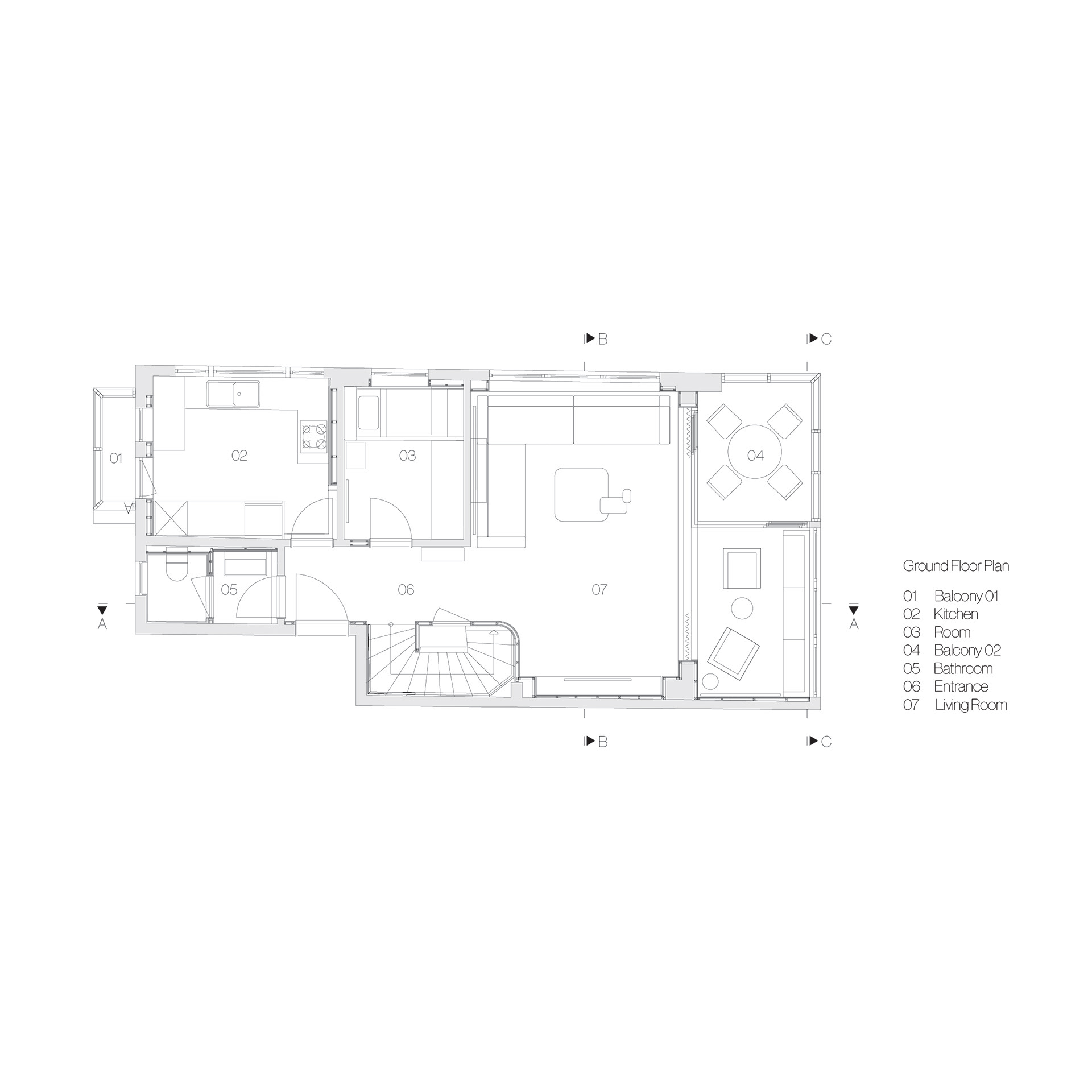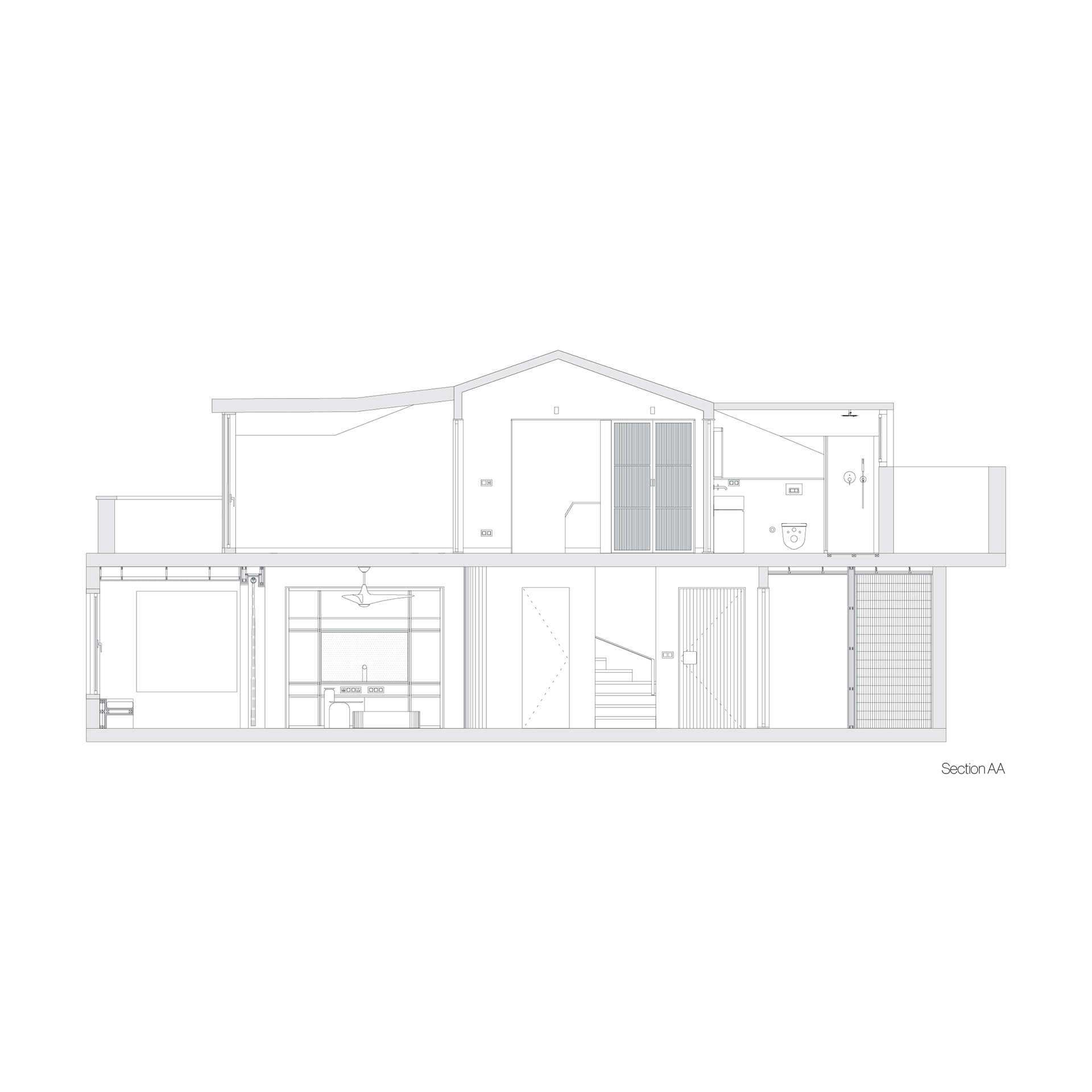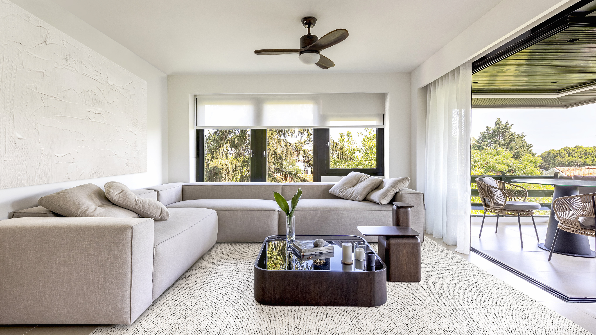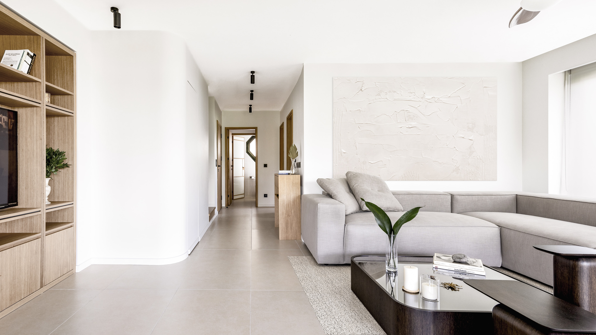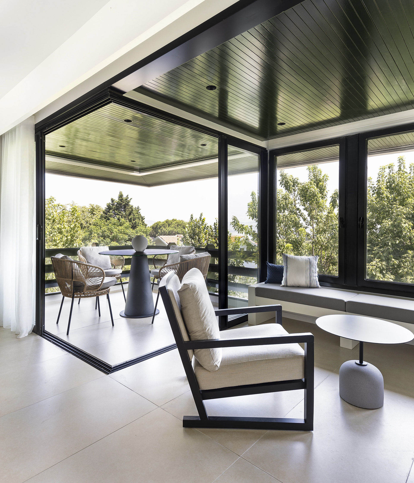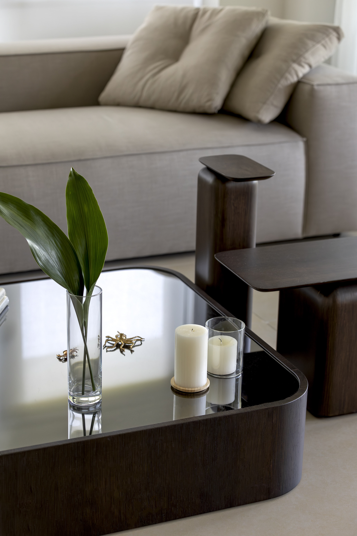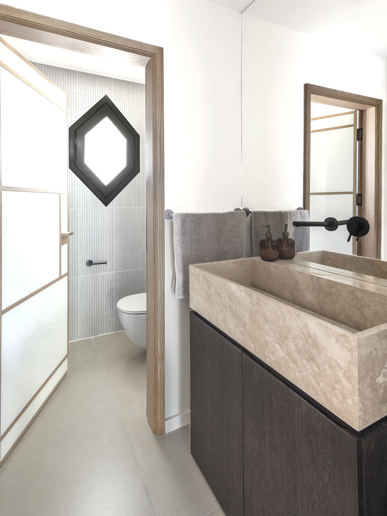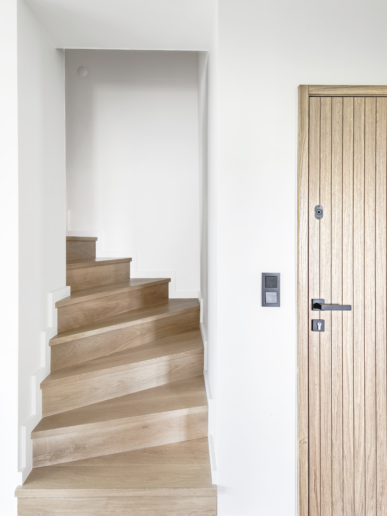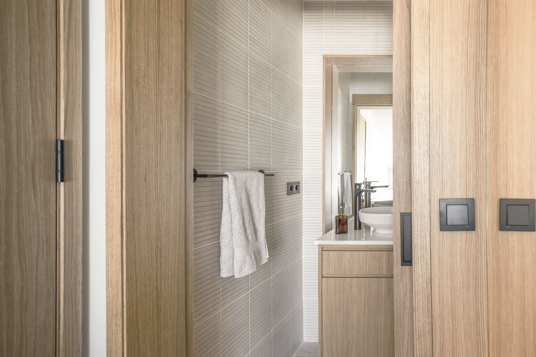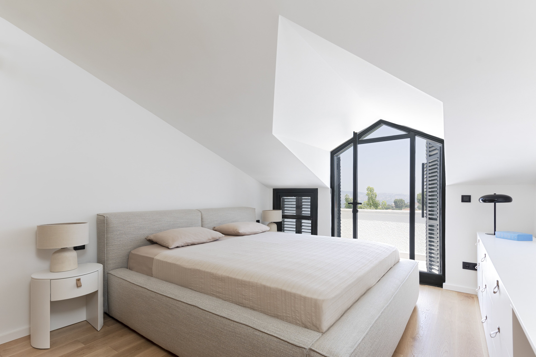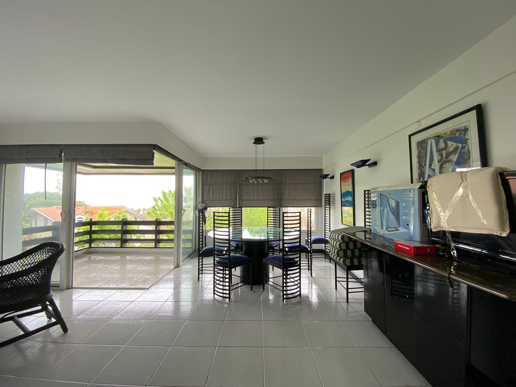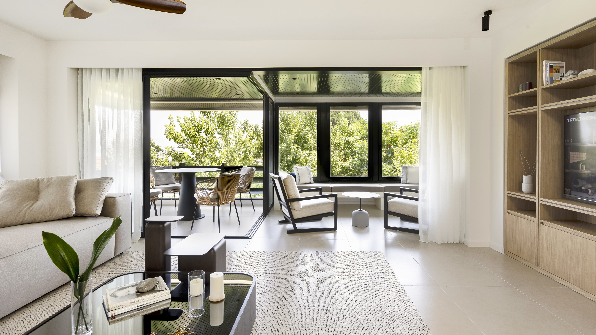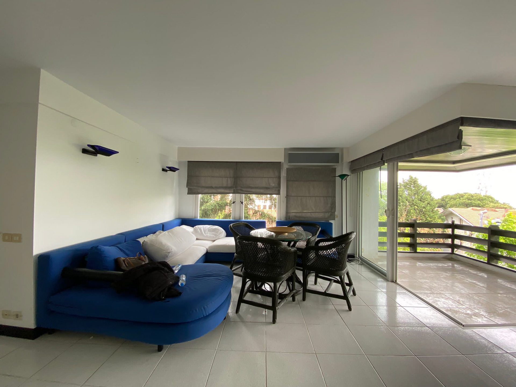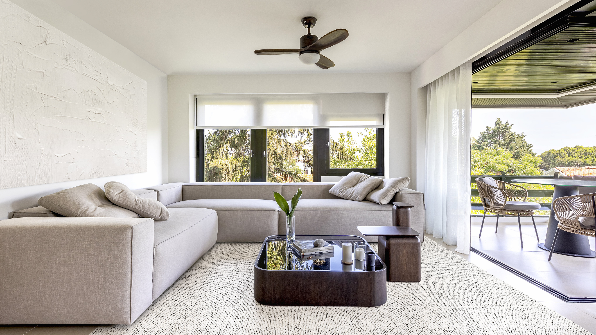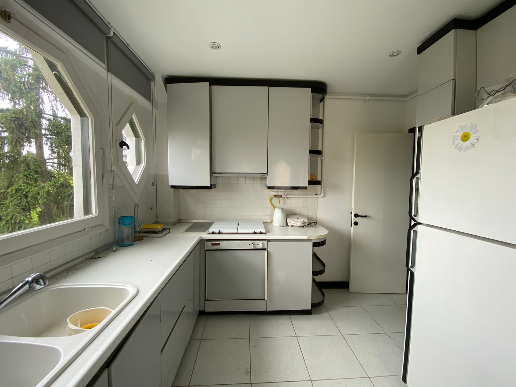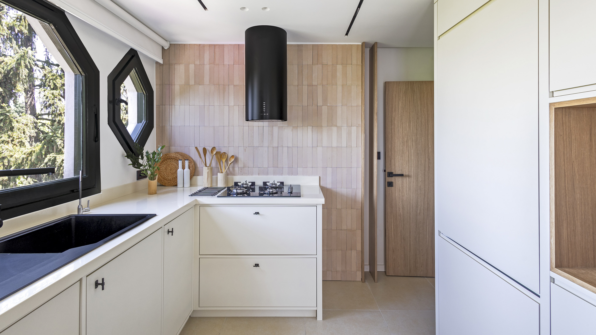BBT PRINCESS ISLANDS
Complete interior renovation and on-site supervision of a summer house, shaping a calm living environment through natural materials, soft transitions, and thoughtful spatial clarity.
-
In the BBT Princess Islands project, the intention was to create a gentle summer retreat, a space where the rhythm of the city slows into moments of calm and clarity. The design centers around a modest balcony nestled in the corner of the living room, reimagined not as an add-on but as an integral part of the interior. Through sculpted gypsum walls and a carefully detailed ceiling, the boundary between inside and out begins to soften, allowing the architecture to breathe outward toward the surrounding trees. Light curtains frame the edges, introducing a soft rhythm that brings in the atmosphere of summer: quiet, warm, and unhurried. Natural materials, muted colors, and clean lines define the language of the space, while daylight is invited to move gently across surfaces, creating subtle shifts throughout the day. Each element is considered, yet restrained, allowing space for presence and stillness. The transition from the entrance to the living room becomes a slow unfolding, shaped by texture, proportion, and light. More than a renovation, this is a spatial gesture toward ease, offering a summer house that feels both grounded and open, where every detail contributes to a lasting sense of calm.
-
Leading Architect: Alp GÖRÜSÜK
Team: Aysenur IBRIKCI
Construction: Sait Arslan
Size: 140 m²
Location: Istanbul, Turkey
Photography: Cansu Ayduran
