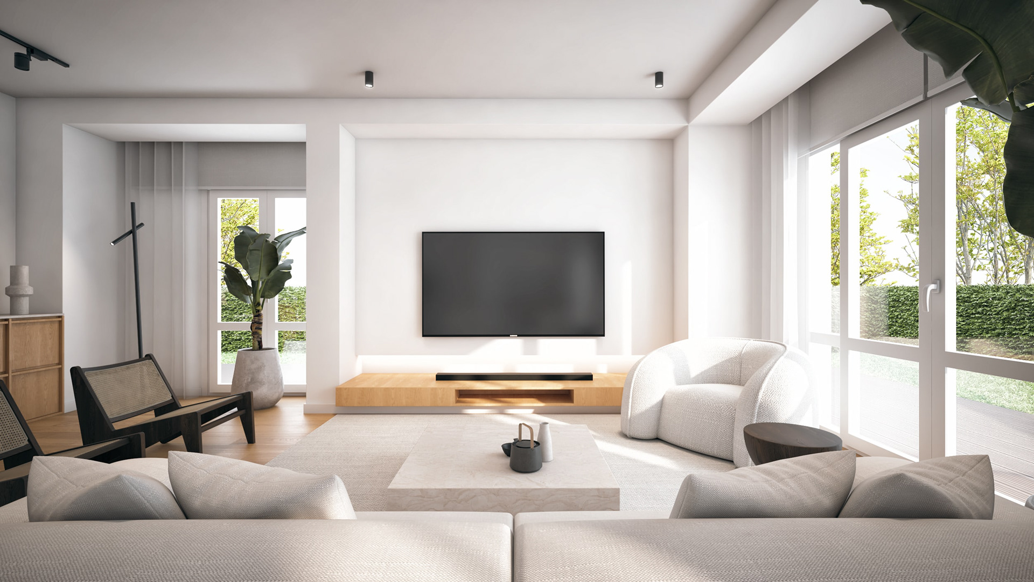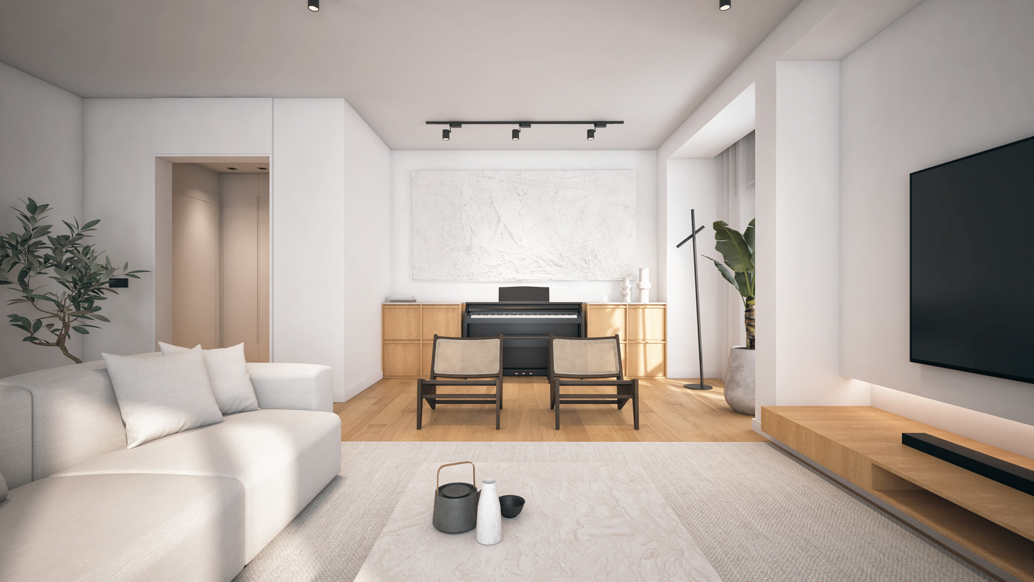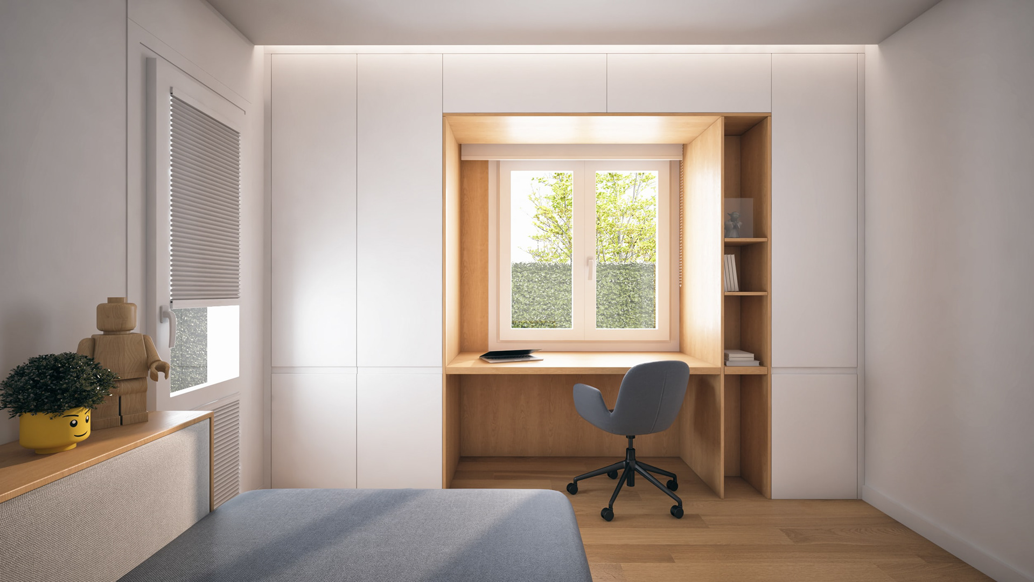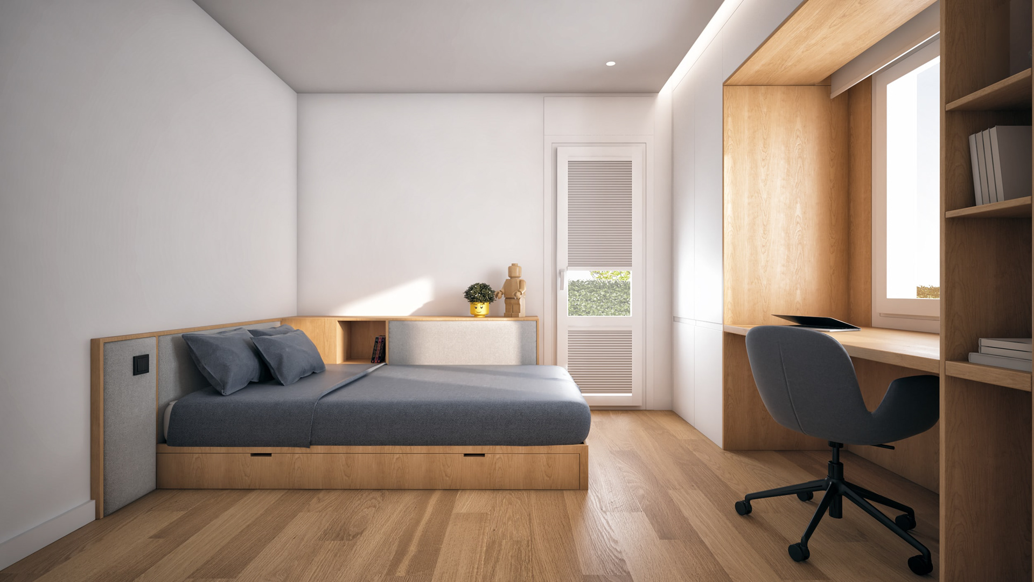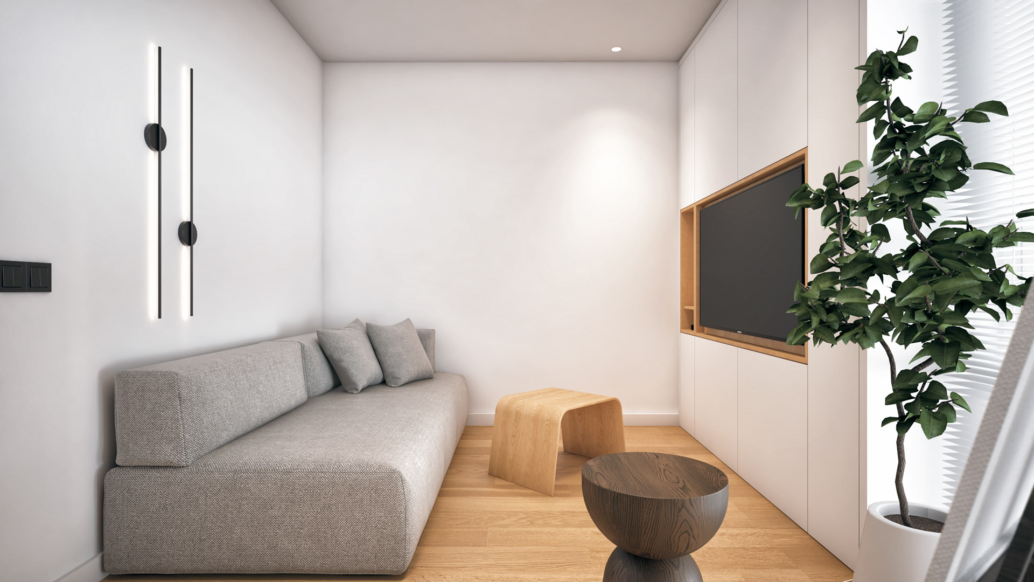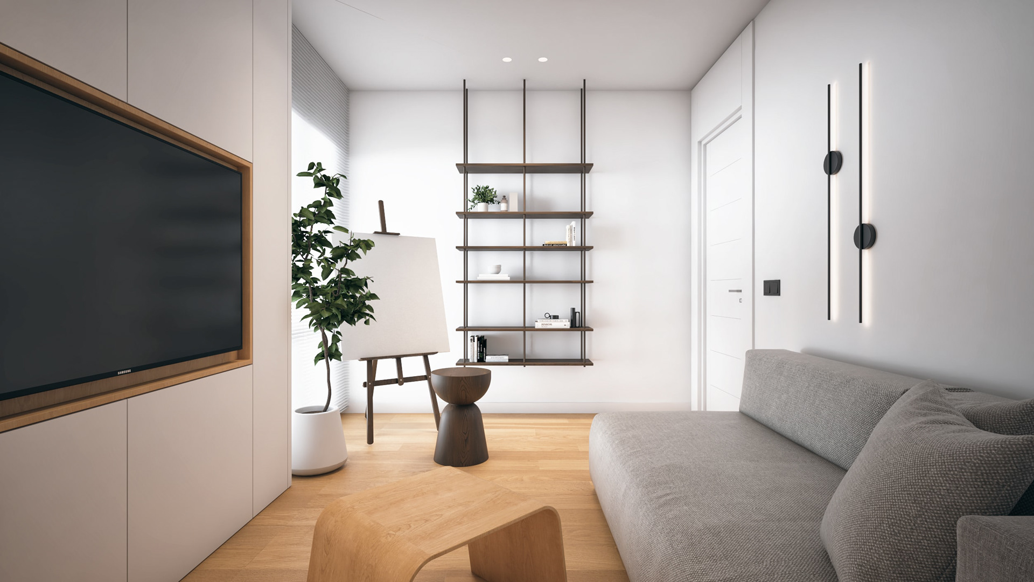BBT HOUSE
Complete interior design project and on-site supervision for a private residence in Sarıyer, Istanbul, shaped by Japandi principles through spatial planning, natural material selection, and a calm, light-filled atmosphere.
-
BBT Residence is a private home in Sarıyer designed to embody the quiet harmony of Japandi aesthetics, blending the grace of Japanese simplicity with the warmth of Scandinavian design. A calm palette of clean white textures forms the foundation, offering a sense of purity and spaciousness that permeates the entire space. Guided by natural materials and minimal lines, the interior is shaped by an intentional balance of light and shadow, creating a soft rhythm that brings depth and brightness throughout. Each surface was chosen not only for its appearance but for its sensory quality, wood to warm, metal to ground, resulting in a tactile and visual language rooted in tranquility. The design prioritizes restraint and clarity, where subtle transitions and carefully curated details elevate the sense of calm. What emerges is a space that transcends its cultural references to become a personal retreat, defined by stillness, balance, and quiet luminosity.
-
Leading Architect: Alp GÖRÜSÜK
Team: Aysenur IBRIKCI, Sandy GÖRÜSÜK
Construction: Sait ARSLAN
Size: 120 m²
Location: Istanbul, Turkey
